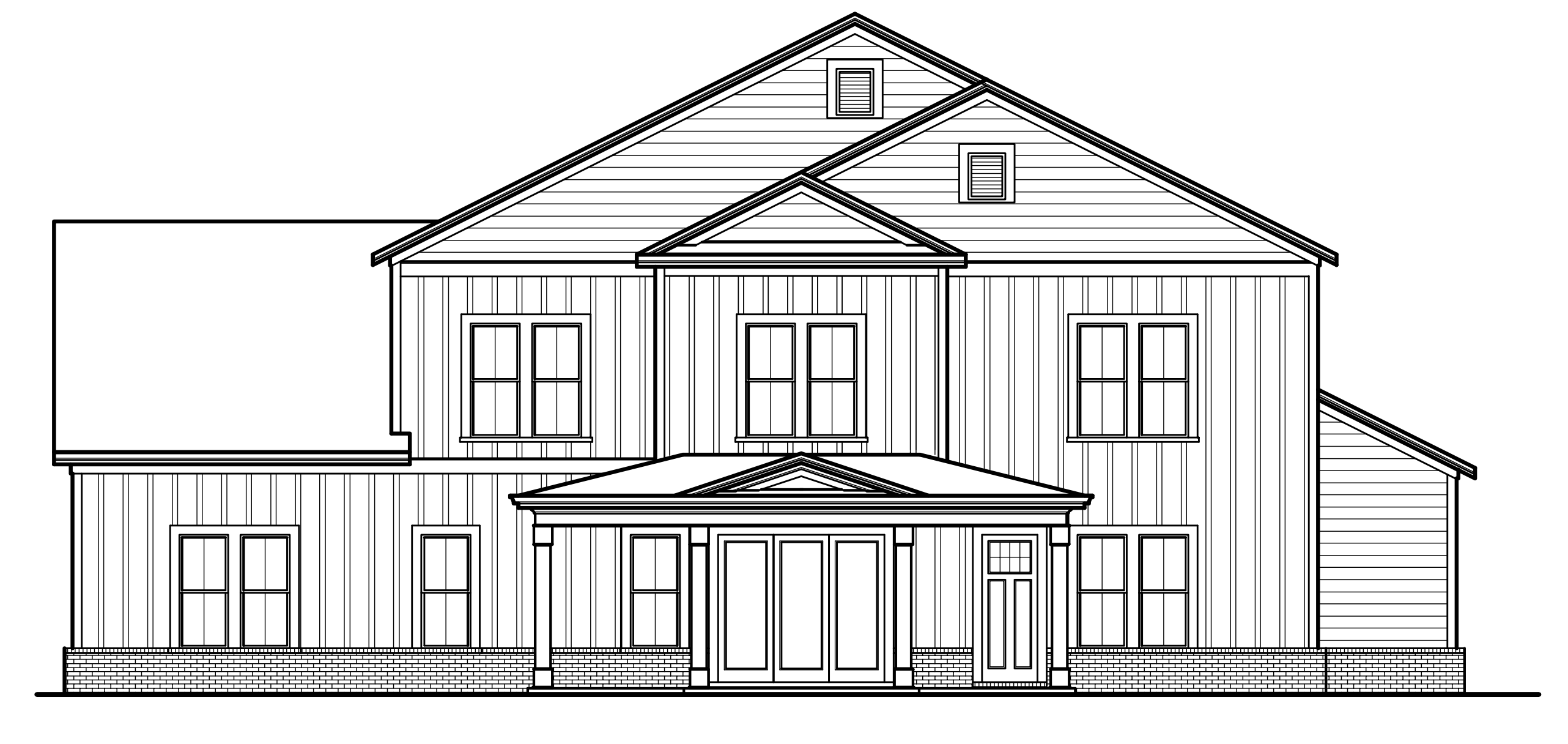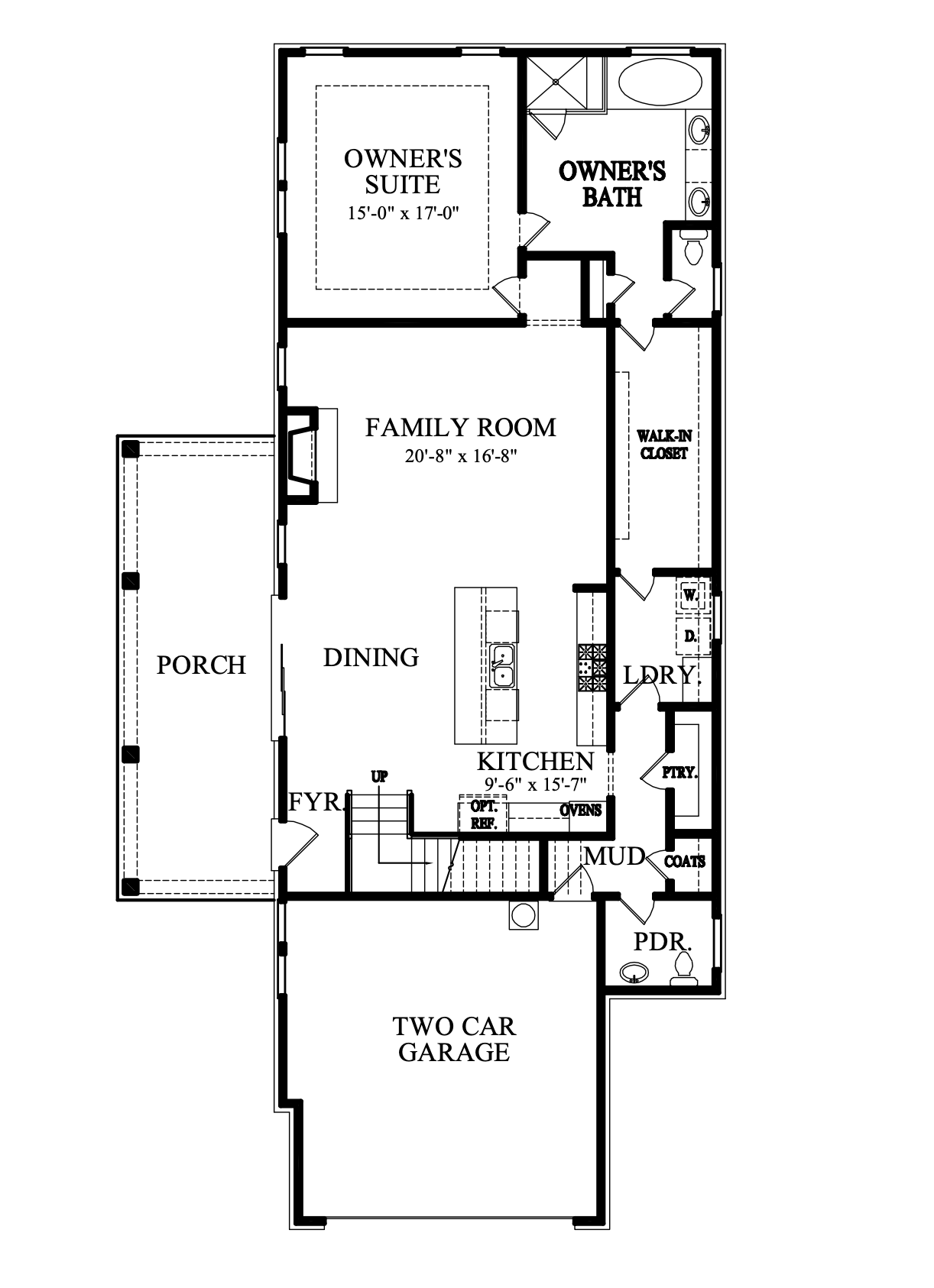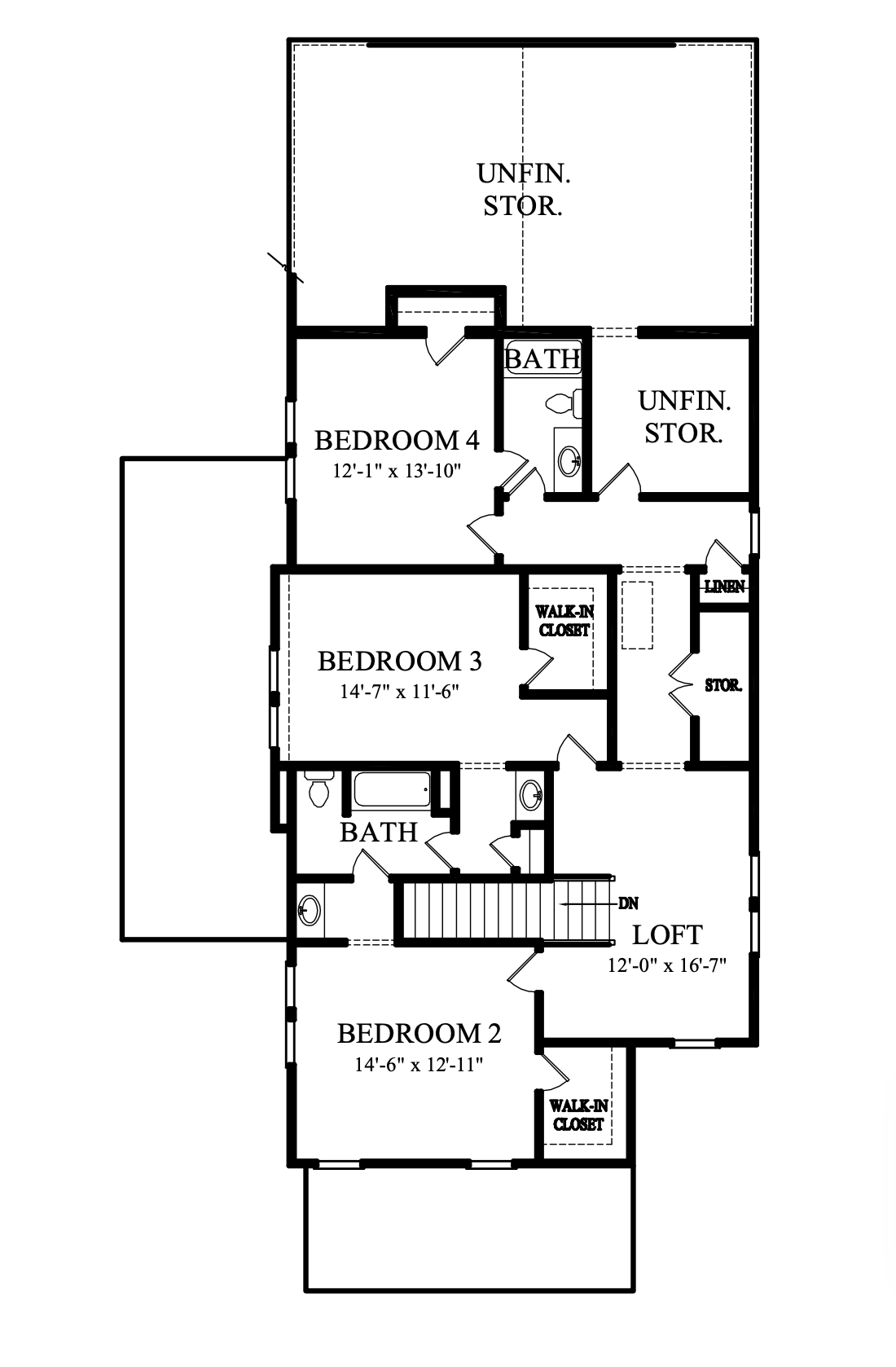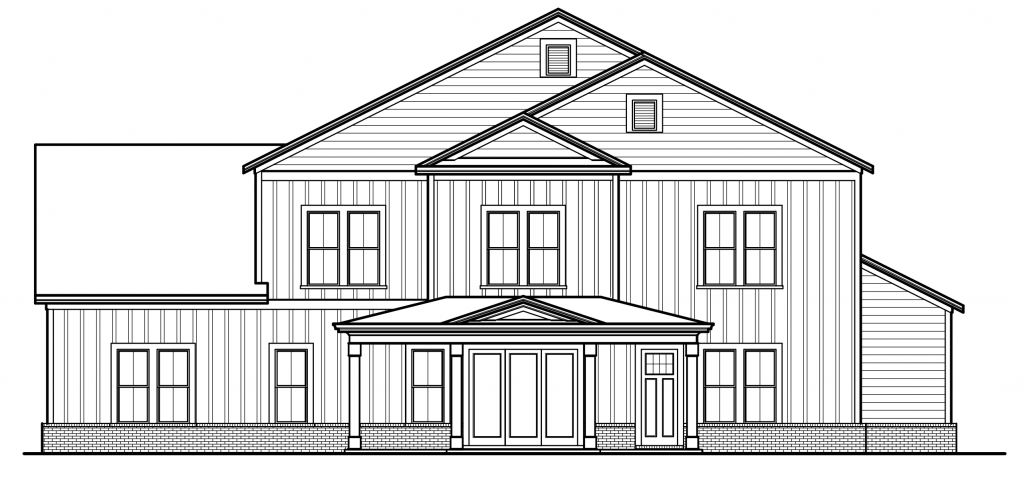The Magnolia Plan
2 Stories
4 Bedrooms
3 Bathrooms
2 Car Garage
Elevation
Available at:
Available Elevations

Elevation A
Available Plans

First Floor

Second Floor

