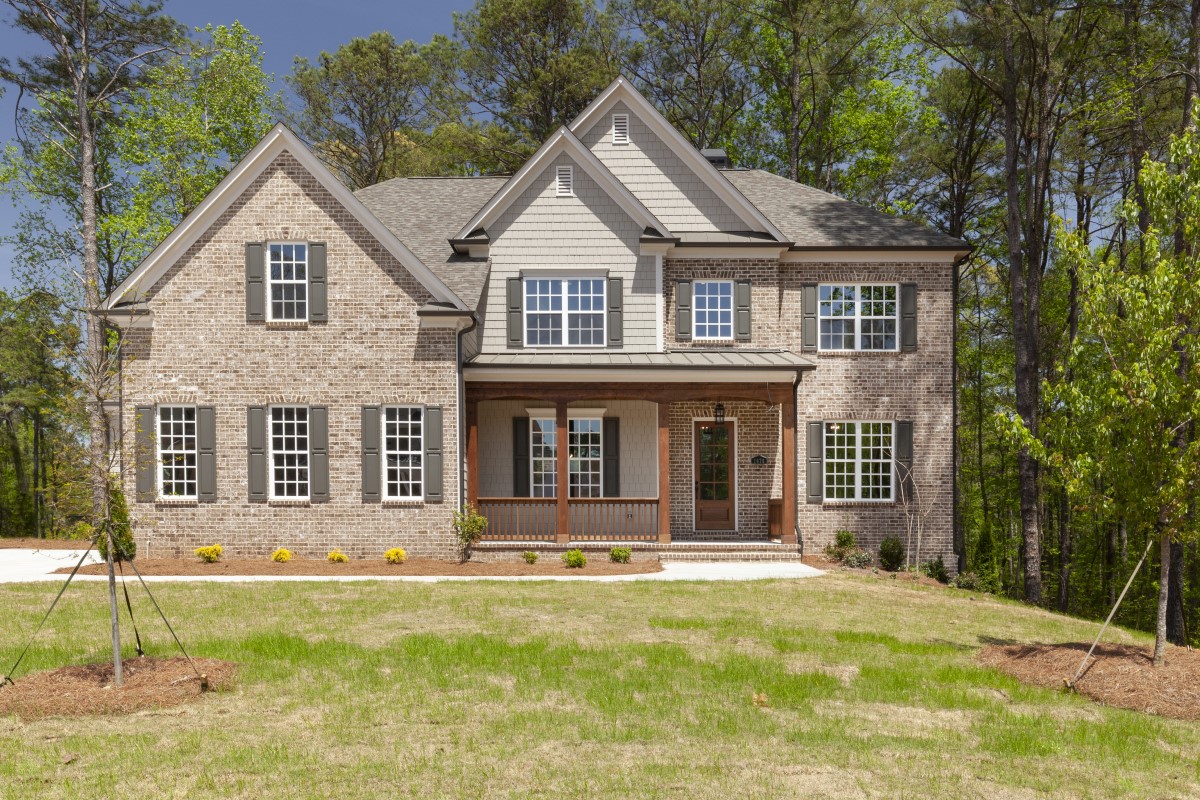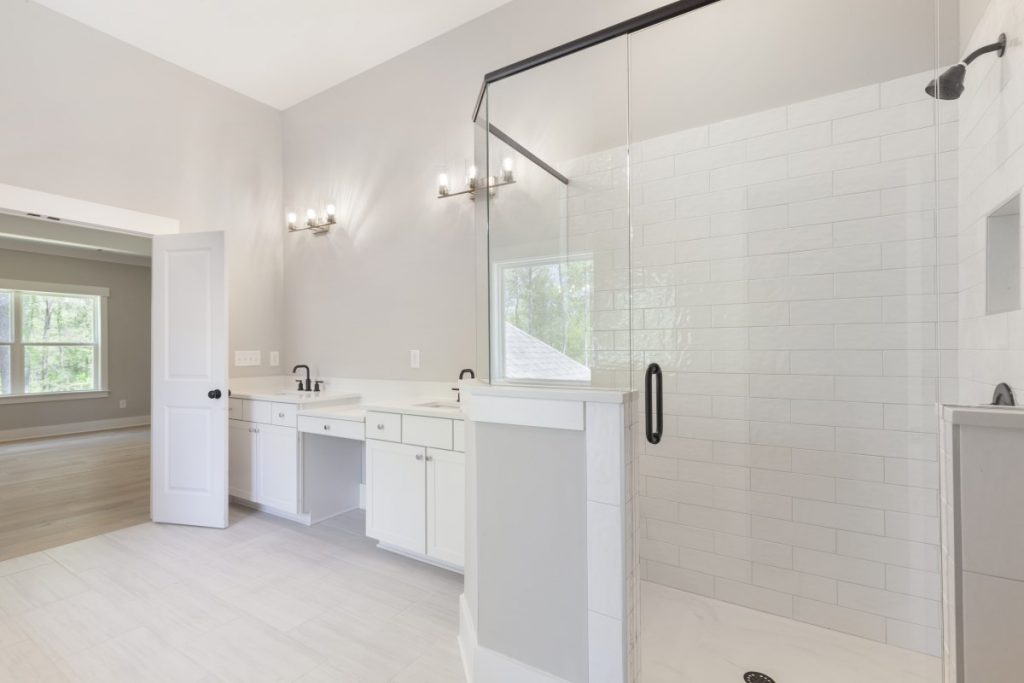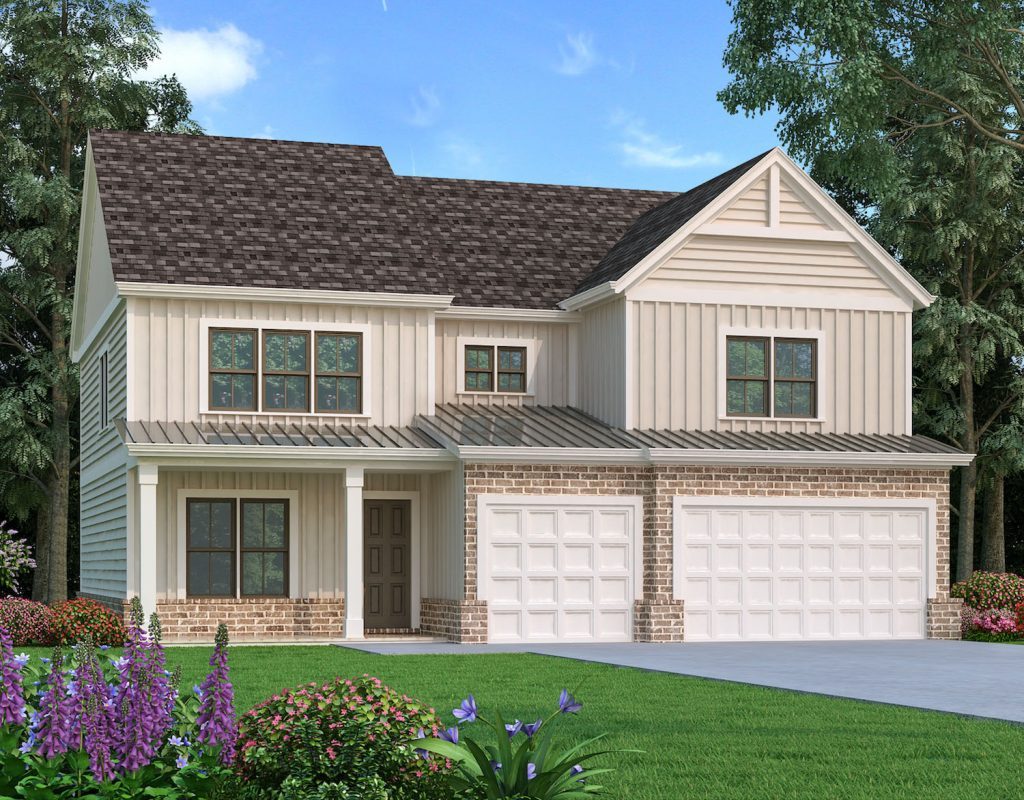News
Move-In Ready Homes Available at Ward Mills Farm in West Cobb

We’re delighted to announce new West Cobb homes are coming soon to Ward Mills Farm! Priced from the high $700,000s, this enclave community boasts charming farmhouse-inspired homes with inviting spaces and elegant finishes throughout.
The Chatsworth
Lot 26 will feature the impressive Chatsworth design on a full basement. With 3,339 square feet of living space, the Chatsworth is the definition of flexible living with three-to-five bedrooms, two-and-a-half to three-and-a-half baths, a two-car garage and a separate one-car garage.
The stunning main level features a two-story foyer, formal dining or flex room and an open-concept common living area with a coffered ceiling. This plan delivers seamless connectivity from the gourmet kitchen to the breakfast area and family room. For ultimate convenience, the luxurious owner’s suite completes the main level with a private vestibule entry and separate door to the rear patio. Retreat to the spa-inspired bath with separate vanities, walk-in shower, massive walk-in closet with surround shelving and access to the laundry room.
Two secondary bedrooms are located on the upper level, each with a walk-in closet and ensuite bath. The flexible loft space can also serve as an additional bedroom. The Chatsworth exterior includes expansive front and rear porches, perfect for unwinding or greeting the day!
The Longwood
The popular Longwood floor plan is coming soon to Lot 35 and 41, both slab homesites. The plan on Lot 35 is priced at $794,900. The Longwood boasts four bedrooms, three baths and a three-car garage across 3,262 square feet of thoughtfully designed living space.
Discover a charming foyer entry and open-concept living area including the family room, dining area and gourmet kitchen with a walk-in pantry and access to the rear patio. The mudroom provides a convenient drop zone from the garage leading into the kitchen. Completing the main level, an additional bedroom with access to a full bath delivers an excellent overnight guest retreat or a convenient home office.
The upper level includes an oversized loft space, two generous secondary bedrooms with walk-in closets and ensuite baths and the owner’s suite. Serving as the ultimate retreat, the owner’s suite showcases a tray ceiling and spa-like bath with separate vanities, a walk-in shower and spacious walk-in closet. Homebuyers also have the option to reduce the size of the upper-level loft and add an additional bedroom with a walk-in closet and ensuite bath.
Residents at Ward Mills Farm enjoy the community’s nature-inspired backdrop with lake views, walking trails, wetlands and open green space, as well as manicured sidewalks throughout.
Beyond the tranquil nature surroundings, Ward Mills Farm is also convenient to some of the most popular destinations in West Cobb including shopping, dining and entertainment at The Avenue West Cobb. Other nearby options include historic downtown Powder Springs, the historic Marietta Square, Kennesaw Mountain National Battlefield Park, Seven Springs Museum, Lost Mountain Park, Silver Comet Trail and Powder Springs Park, to name a few.
Children residing in this new Powder Springs community attend Kemp Elementary, Lovinggood Middle and Hillgrove High.
Ward Mills Farm is located at 4349 Luther Wood Road in Powder Springs. See the full site plan of available homesites here. To schedule a visit, email info@PeachtreeRes.com, or click here.


