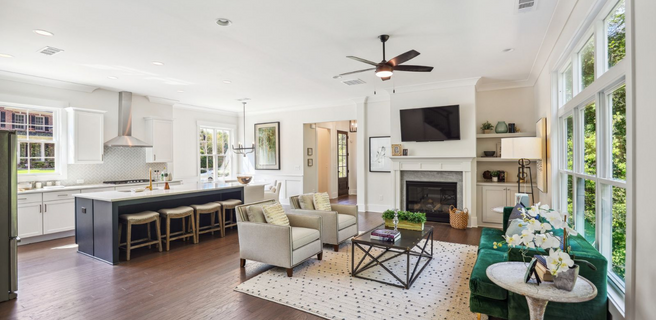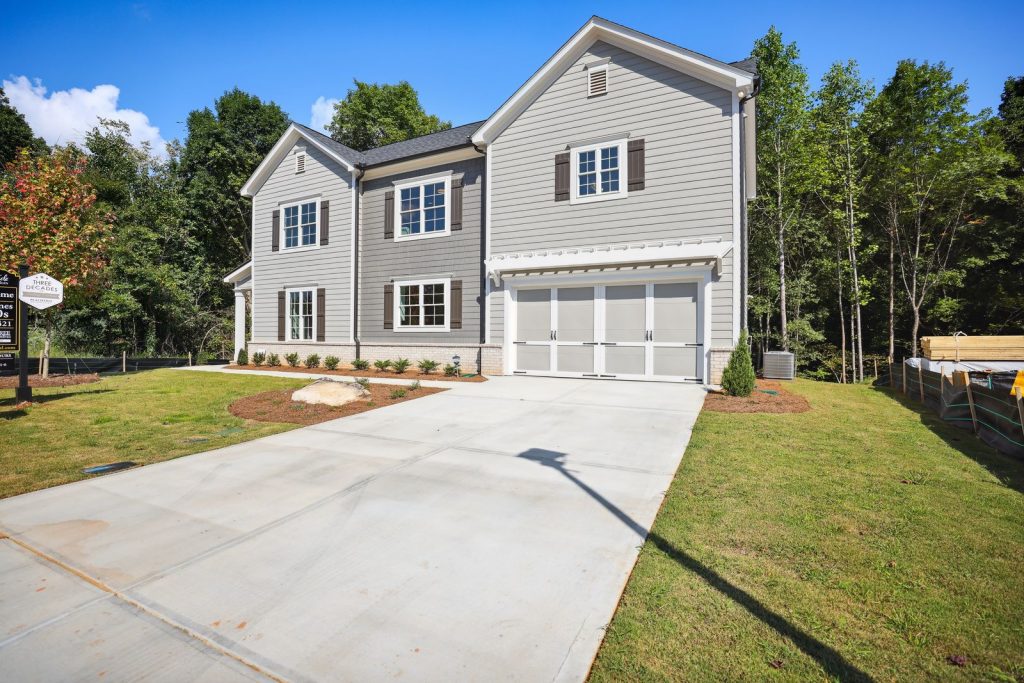News
Waterside at River Glen Model Highlights Best of Gwinnett County Living

Peachtree Residential recently unveiled a model home in the modern farmhouse community, Waterside at River Glen. Priced from the $700,000s, this community showcases 22 lots nestled along the Chattahoochee River, with 17 enjoying direct river access. This scenic location in Suwanee offers residents endless breathtaking vistas as well as access to top educational institutions, restaurants and shopping in Gwinnett County.
The Willow II plan ticks all the boxes of today’s homeowner wish lists boasting four bedrooms and three-and-a-half bathrooms across 2,853 square feet of living space! From a flex room at the front of the home ideal for a home office and outdoor living to an open floor plan that beautifully marries the kitchen, dining area and family room, the Willow II has it all.
Crisp white cabinetry, stainless steel appliances and a large kitchen island featuring blue cabinetry for a pop of color are the stars of the show in this spacious plan. Cattycorner to the home’s dining area and family room, catching up on the day’s events while creating a delicious meal in the well-designed kitchen is easier than ever. Tall ceilings and bright windows also provide an airy feel, with warm wooden flooring complimenting the white features peppered throughout the plan.
The first floor also uniquely features a mudroom providing a shield to the outdoor elements as well as a roomy pantry and coat closet for much-needed storage near the home’s most populated areas. Entertaining is a breeze thanks to this open floorplan’s layout, providing a seamless flow between the indoors and outdoors.
The second floor houses the plan’s four bedrooms, each surrounding the roomy loft that can act as a media room, study space or reading nook! The owner’s suite enjoys a spa-inspired bathroom highlighting an enclosed toilet, bathtub, two roomy vanities and a frameless shower with a built-in bench. The room’s walk-in closet shines with enough storage space to house two expansive wardrobes with extra room to spare!
Two secondary bedrooms share a Jack and Jill bathroom complete with pristine white cabinetry, a large double vanity, an expansive mirror and an enclosed shower and toilet. Each room sparkles in copious amounts of natural light thanks to the large window fixtures, appreciating beautiful views of the surrounding neighborhood. The final secondary bedroom boasts private access to an ensuite bathroom complete with a shower tub with trendy gray tile and a vanity featuring much-needed storage!
Every resident also benefits from the convenient access to the laundry room on the second floor, within easy reach of every room! The space provides enough room for a state-of-the-art washer and dryer combo with cabinetry and wire shelves for all folding and storage needs.
With unmatched access to Peachtree Industrial Boulevard, McGinnis Ferry Road, Sugarloaf Parkway as well as SR 400 and I-85, Waterside at River Glen residents can access the metro area’s top spots with ease or stay at home marveling at the glistening river sights!
To lock in your opportunity to live in this up-and-coming community, contact onsite sales agent Dan Rogers at 404-597-9421 for more information.

