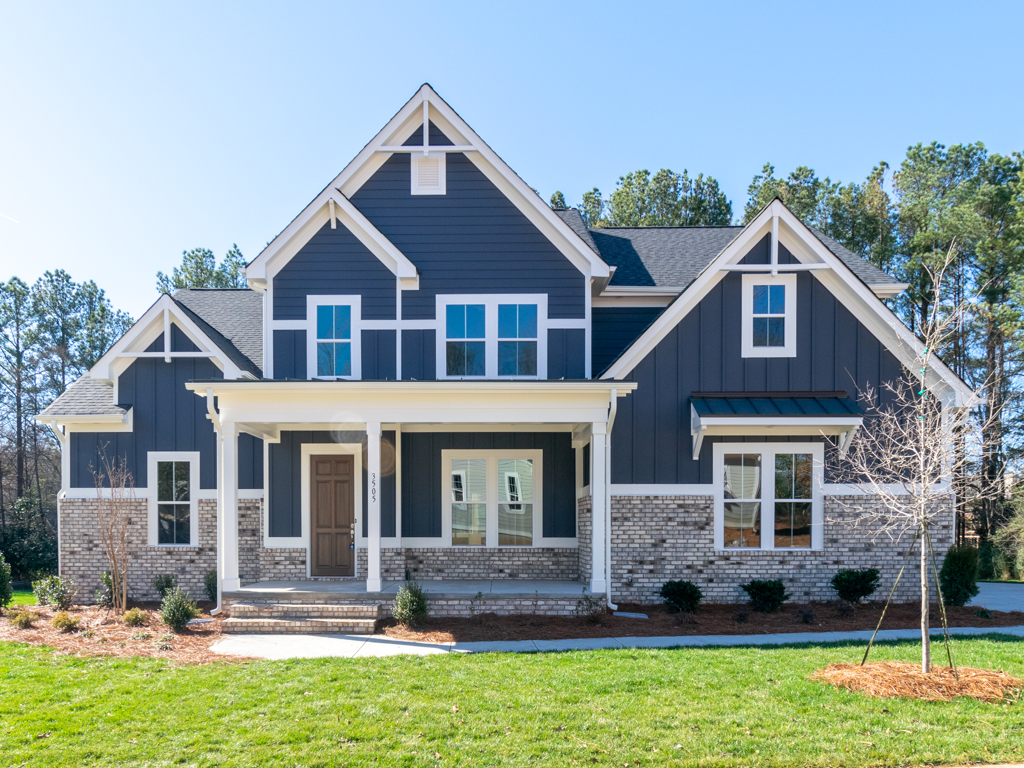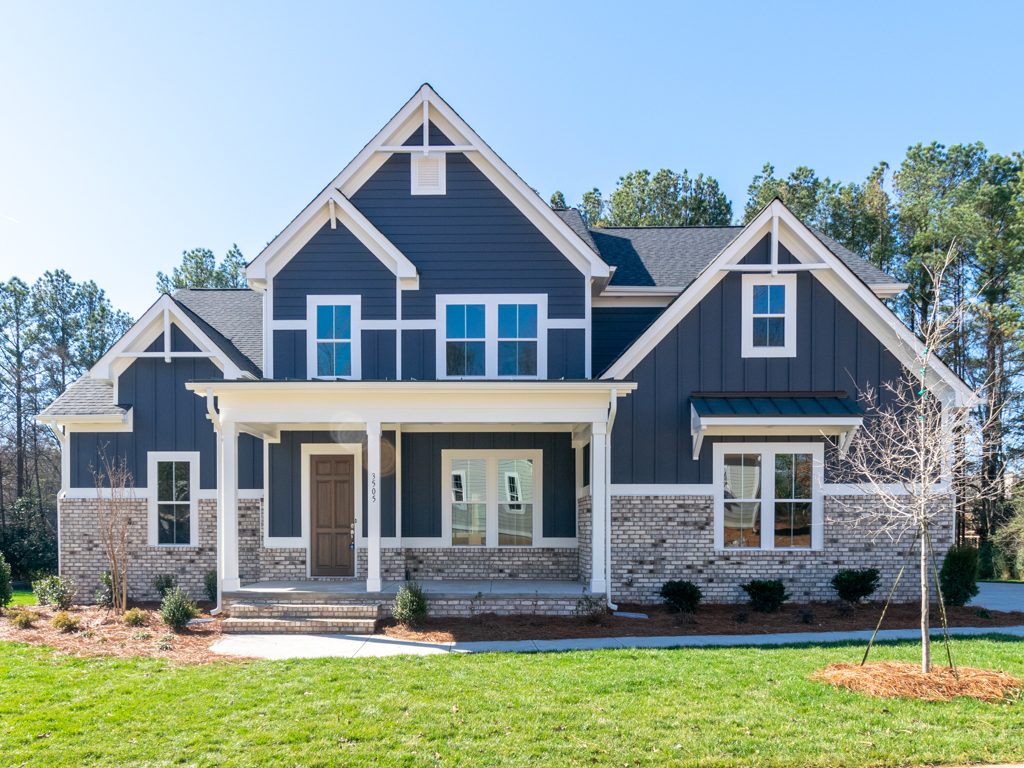News
Experience Lakeside Living at the Decorated Arden on Lanier Model

Peachtree Residential recently unveiled an exquisite model home at Arden on Lanier, showcasing the versatile Tiburon plan. This 3,160-square-foot residence is a testament to Peachtree Residential’s dedication to providing customizable living spaces that cater to diverse preferences and lifestyles, offering prospective buyers an opportunity to live a fulfilled life in a thoughtfully designed home.
Showcasing four bedrooms and four-and-a-half bathrooms on a basement lot, the Tiburon model home is a glimpse into a life ideal for active adults and those seeking privacy! The main level boasts a primary bedroom suite strategically positioned for convenience and tranquility. With a spacious walk-in closet and an owner’s bathroom featuring a dual vanity, shower and tub, this space seamlessly blends luxury and functionality.
To emphasize the available customization options in this community, the Peachtree Residential team incorporated a tandem three-car garage bay into the model home, ideal for storing water vehicles, seasonal equipment and more! Beyond the garage lies a guest bedroom that enjoys a private bathroom and walk-in closet nearby for an extra layer of convenience and versatility. The transformation of the hall bathroom into a chic powder room enhances the overall aesthetic and practicality of the first floor.
The two-story family room creates a sense of grandeur, while the open design of the kitchen and breakfast room eliminates barriers between the two high-traffic areas to promote the seamless flow of conversation and make it easier to travel through the home. In a space this grand, family movie nights and hosting get-togethers with friends and family is a breeze!
Venturing to the second level reveals thoughtful adaptations that further elevate the Tiburon plan. At the top of the stairs, a stylish office/loft offers the perfect retreat for those working from home or seeking a quiet space to let creativity flow. The upper level also features two secondary bedrooms, a linen closet and attic space, providing additional storage options. While the third bedroom enjoys a private walk-in closet, the second bedroom also benefits from a walk-in closet and private bathroom. Both rooms enjoy attic access, blurring the lines between convenience and elegance.
Priced from the $700,000s to the $1 million, this enchanting community is nestled near picturesque Lake Lanier on Pilgrim Mill Road. Featuring 58 homesites, Arden on Lanier seamlessly blends traditional home plans with modern farmhouses, offering residents a harmonious living experience.
Beyond its elegant homes, Arden on Lanier offers residents the convenience of being minutes away from various water activities on Lake Lanier. The wooded homesites provide a serene escape from the Georgia sun, inviting residents to immerse themselves in a secluded setting where nature and luxury coexist.
With our $20k Your Way Program, making these homes yours is even more accessible. Prospective buyers can receive up to $20,000 towards options, financing buydowns or a price reduction when they sign a contract on a new inventory or presale home by December 31, 2023. Click here for more information!
For more information on how to call this highly-anticipated community home, contact onsite sales agent Dan Rogers at 404-480-5868 or online today. Follow along on social media to be the first to know about promotions, quick delivery homes, trending design and more.

