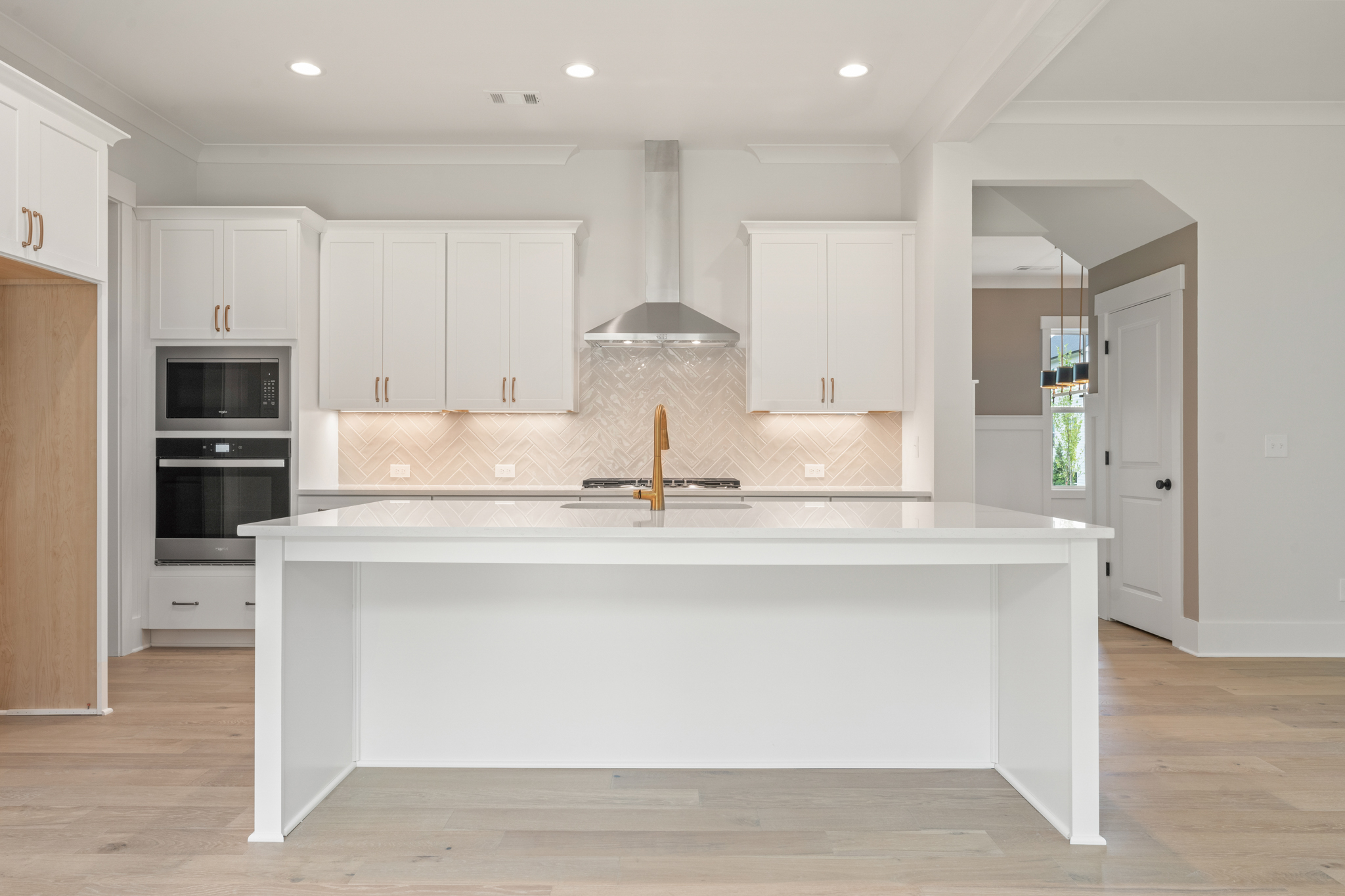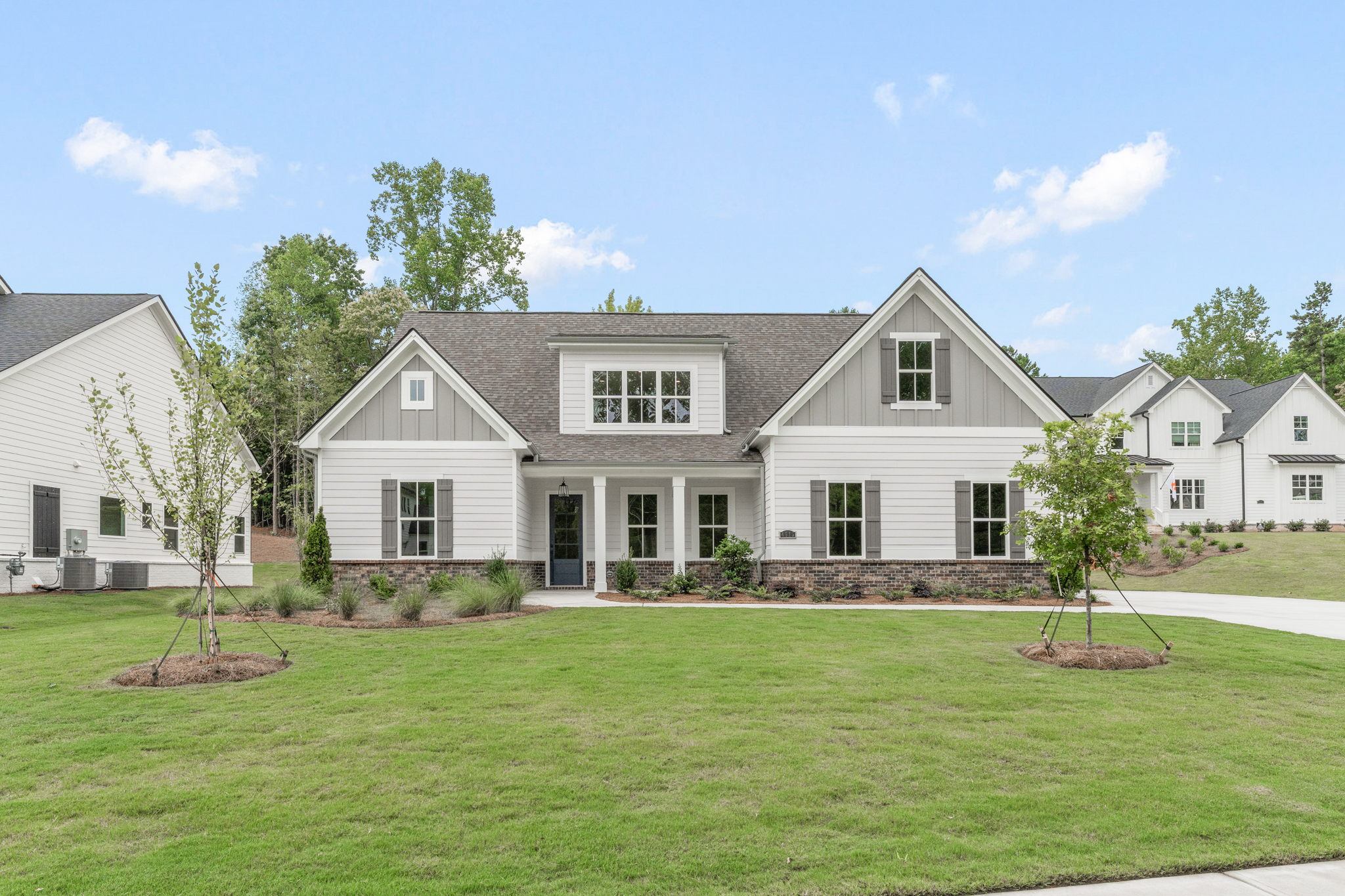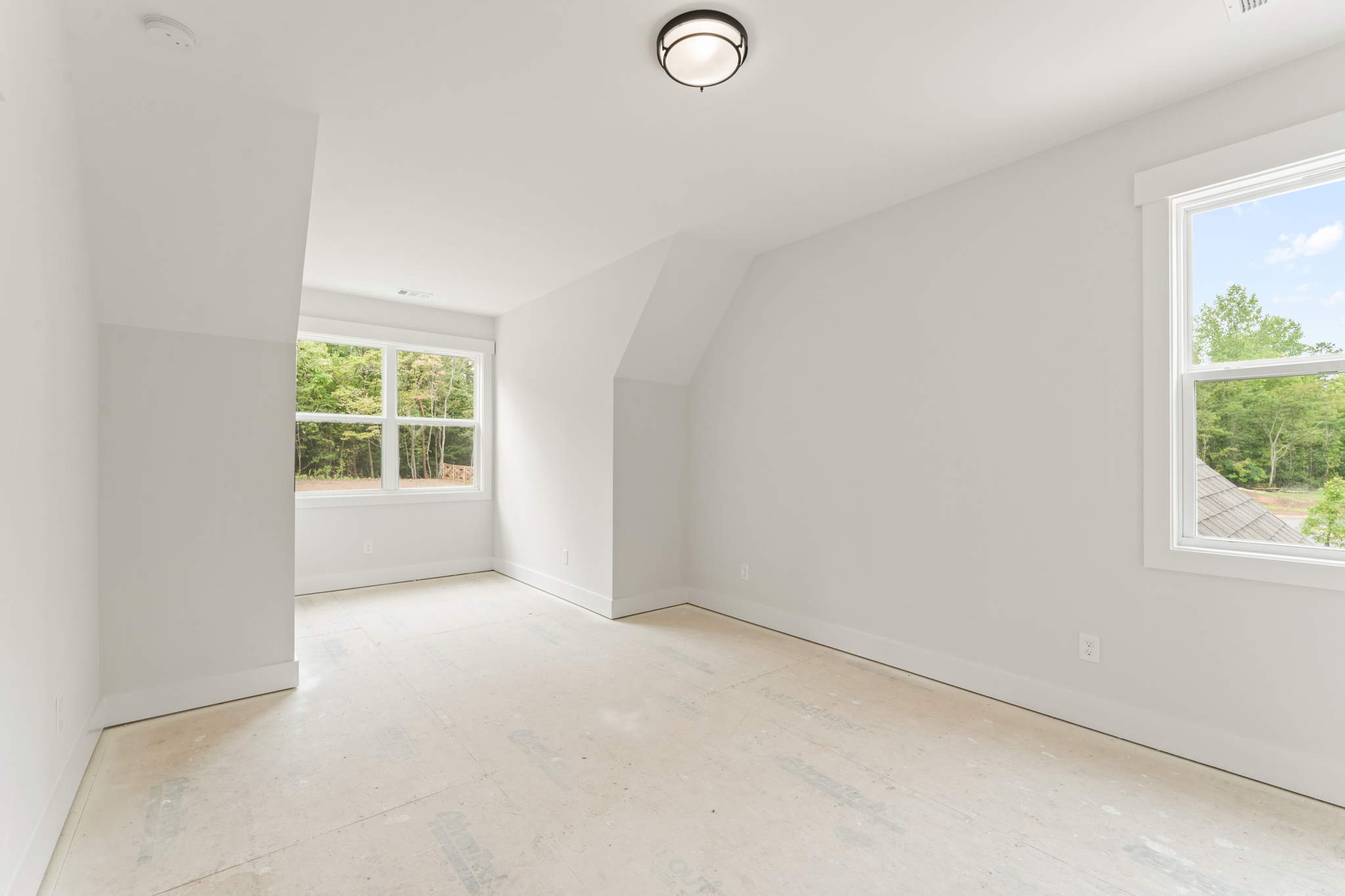News
Enjoy Expansive Luxury in the Chamblee Plan

Discover convenience and spacious living with the Chamblee plan at Arden on Lanier in Atlanta! The plan features open spaces and luxury details, making coming home a joy. The Chamblee plan is ideal for families of all sizes, with four bedrooms, up to four-and-a-half bathrooms and an accessible, two-car garage on 3,114 square feet. An additional one-car garage is a fantastic add-on to accommodate any further storage needs.
Explore the First Floor
A covered porch greets you to the residence, leading toward the spacious entryway. As you step into the home, note the large dining room on the left and envision holidays spent at the dining table with loved ones or presenting appetizers and hors d’oeuvres for guests. Further down the hall, the home transforms into an open layout, perfectly blending the kitchen, family room and small breakfast area. Create culinary masterpieces in the gourmet kitchen with stainless steel appliances, a sleek breakfast bar and an oversized island!
Other main floor details include a pantry, laundry room and mudroom situated off the garage. Transition effortlessly between indoor and outdoor spaces with a large back deck located right off the family room. The owner’s suite, conveniently located at the home’s rear, promotes quiet relaxation. An ensuite bathroom is designed with a double vanity, shower, bathtub and adjacent walk-in closet to make your routine a breeze.
Retreat Upstairs
The second floor begins in the loft area, a versatile space that can be transformed into a home office, media room or casual seating area. The upper level also reveals three additional bedrooms and two bathrooms upstairs. Two bedrooms on the upper floor feature walk-in closets and ensuite bathrooms. A third bedroom includes a walk-in closet, with the option to upgrade to an additional bathroom as well.
Available Chamblee Plans at Arden on Lanier
Interested in calling the Chamblee plan home? Today is your lucky day! Arden on Lanier proudly showcases two available Chamblee floor plans waiting for the perfect homebuyer:
- Homesite 7 – priced at $930,900
- Homesite 12 – priced at $855,900
Looking to unlock a new home for your family in metro Atlanta? Visit the Arden at Lanier community page to learn more and explore its six floor plans, including the Chamblee plan! Call 678-821-5570 or tour the model today with onsite agents!


