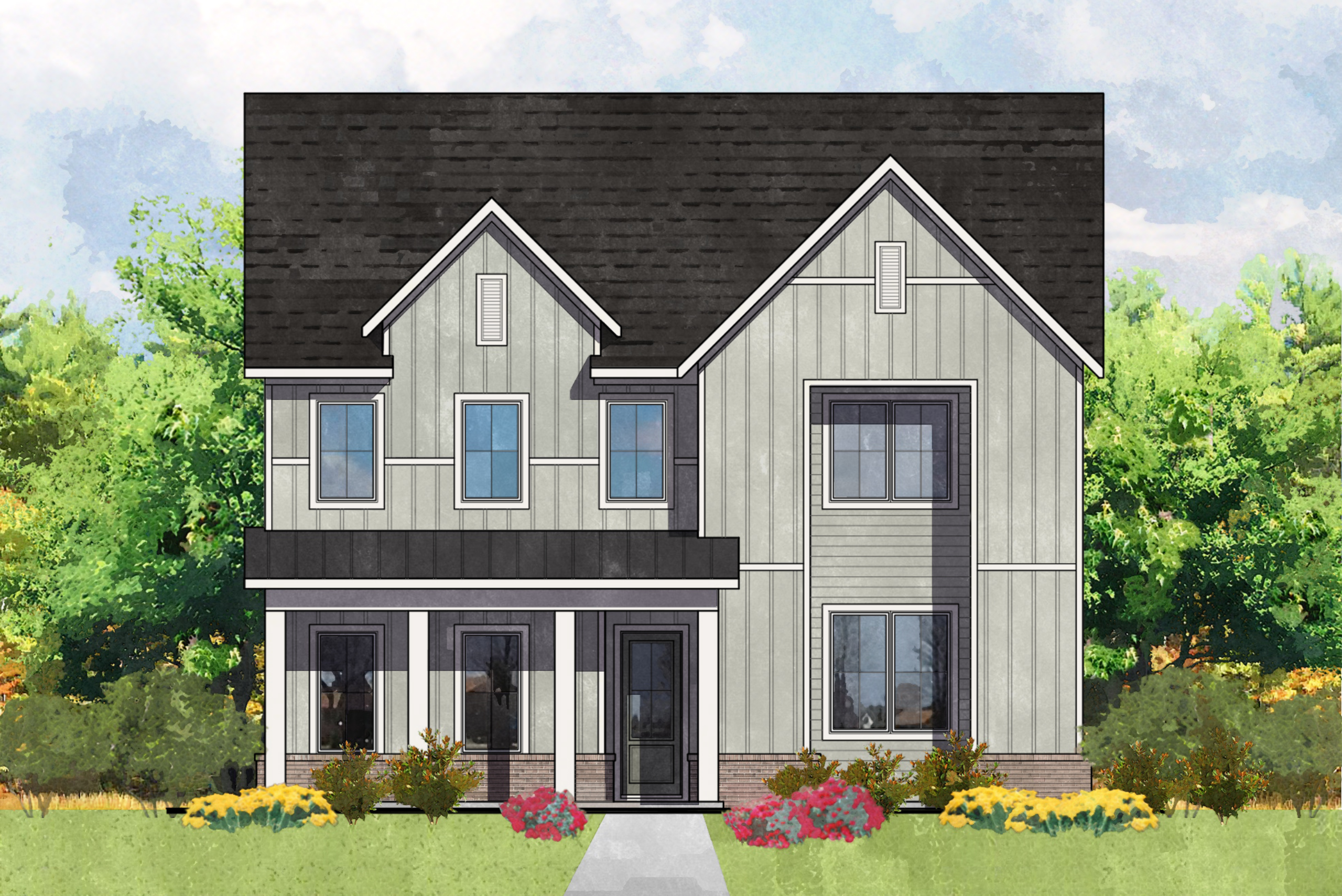News
Step Inside the Glenville at Davidson Woods

Are you seeking a home that embodies your desire for elegance and comfort? Do you dream of a home where family gatherings flow effortlessly? Discover the Glenville floor plan at Davidson Woods!
First Floor
Upon entering, the welcoming foyer reveals an open-concept layout, where the dining area and kitchen merge beautifully into a space designed for social gatherings. The kitchen, ideal for both casual meals and elaborate dinners, seamlessly connects to the expansive great room. This central living area extends to a covered rear patio, inviting outdoor enjoyment through the seasons. Picture summer evenings spent grilling and forging unforgettable wintertime memories with loved ones in this perfect indoor/outdoor flow.
To the right, the owner’s suite provides a private and luxurious retreat. This spacious room, designed for ultimate relaxation, is conveniently connected to the dining area, enhancing the home’s overall layout. The ensuite bath is a true oasis! The personal spa has a private toilet closet, dual vanities providing ample space, a separate shower and soaking tub and a generously sized walk-in closet.
As you move towards the rear of the first floor, a staircase offers access to the upper level. A conveniently placed laundry room simplifies household chores, while a powder room adds to guest comfort. The mudroom, acting as a perfect drop zone from the garage, helps maintain an organized and clutter-free environment, ensuring you can always find what you need when you need it. This top homebuyer feature also eliminates the mess from the outdoors from entering your home!
Second Floor
At the top of the staircase lies a versatile loft! This adaptable zone can serve as a secondary living room, a productive home office or a tranquil library catering to diverse lifestyle needs, giving you the freedom to create the living area that best suits your lifestyle.
The upper-level houses three additional bedrooms, each presenting comfortable accommodations and two full bathrooms. The second bedroom features a private ensuite bath, granting residents their own haven, while the third and fourth bedrooms share a third bath. Each bedroom includes a walk-in closet, providing ample storage.
Peachtree Residential extends an optional finished studio or office for homebuyers seeking further customization.
Davidson Woods: A Community Connected to Nature
Davidson Woods Phase II offers 41 homes on 32 acres. With a profound focus on community and nature, 14.21 acres—or 40%—of the development is dedicated to open space. This provides residents plenty of opportunities for outdoor recreation, peaceful walks and relaxation amidst natural surroundings, ensuring you can always find a peaceful retreat right outside your door.
Peachtree Residential will construct five homes in this phase, each priced from $1 million+. These homes feature alley-served, two-car detached garages and outdoor living areas, combining luxury with practical design.
Davidson Woods Phase II extends the success of the first phase, located near River Run Country Club and Main Street. This new home collection also connects to the Kincaid Trail greenway, providing residents easy access to walking and biking paths.
Davidson itself is a vibrant community with various shopping, dining and entertainment options. Its location within the Charlotte metropolitan area offers easy entrance to Lake Norman, annual events and numerous green spaces, creating a rich and fulfilling lifestyle.
To learn more about securing The Glenville as a home sweet home at Davidson Woods, contact onsite agent Linda Marucci at 704-201-5401. Tours of this community are available by appointment only.
Follow us on social media to stay informed about ongoing promotions, inventory home roundups and community news.
