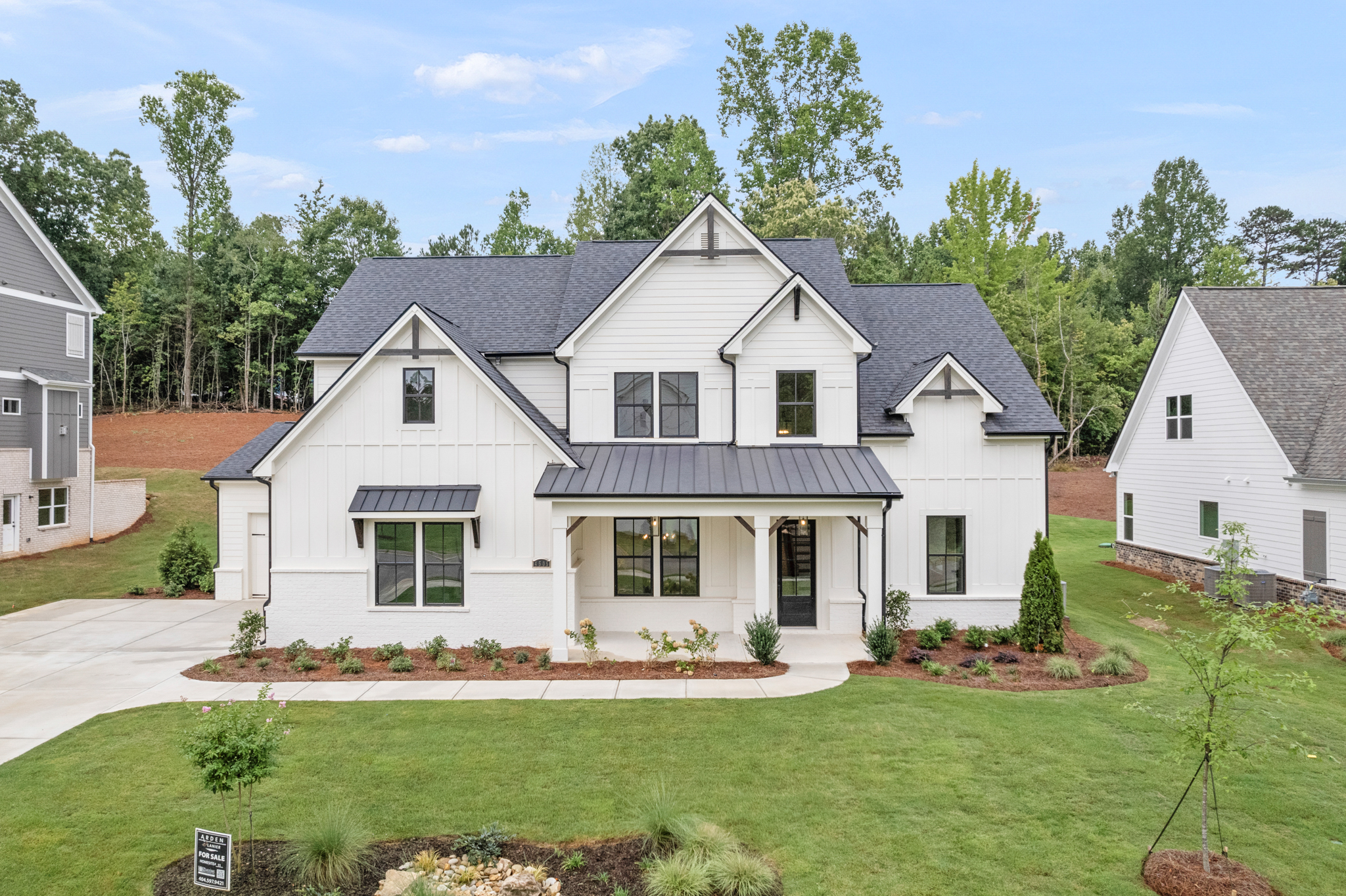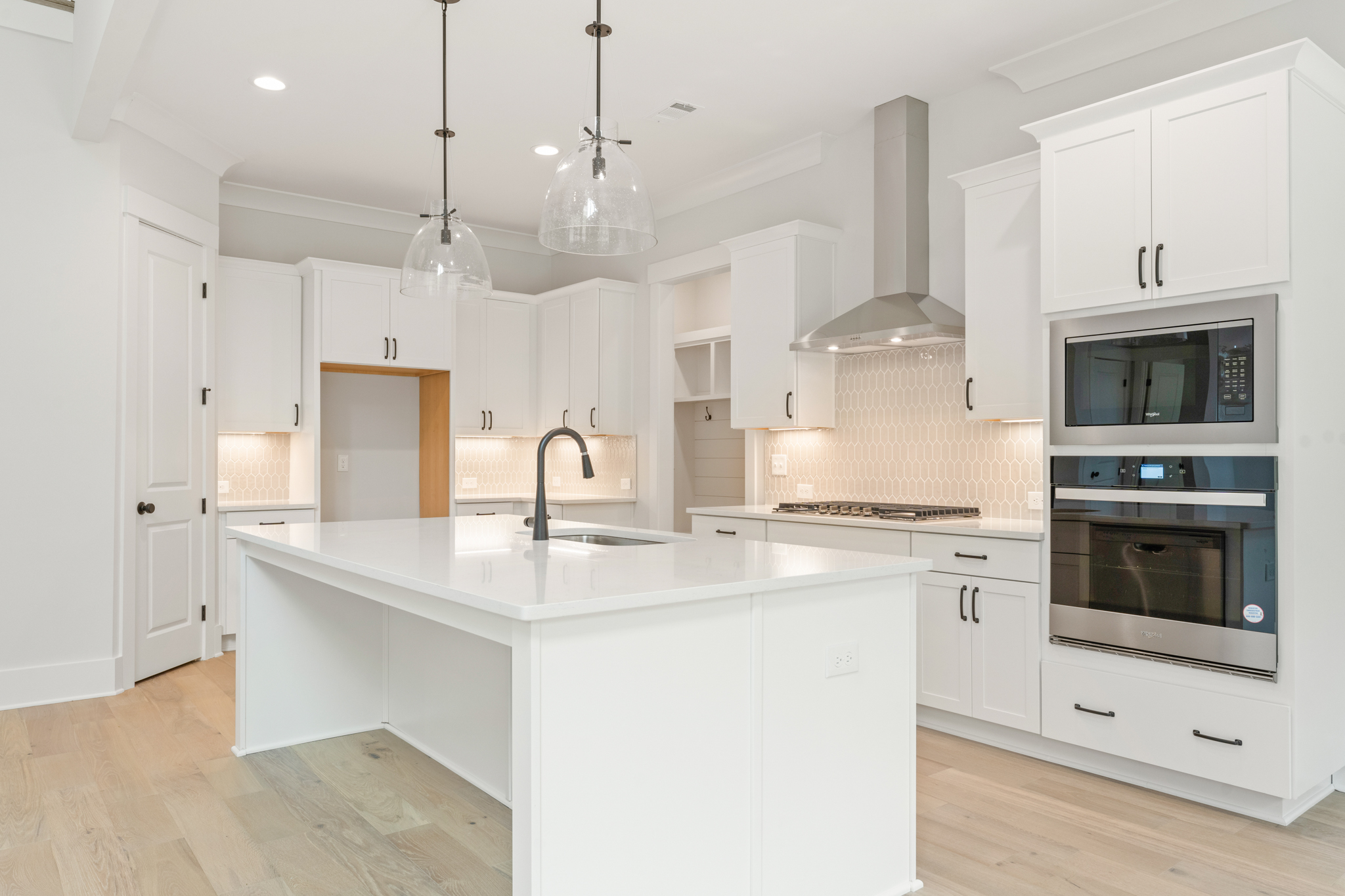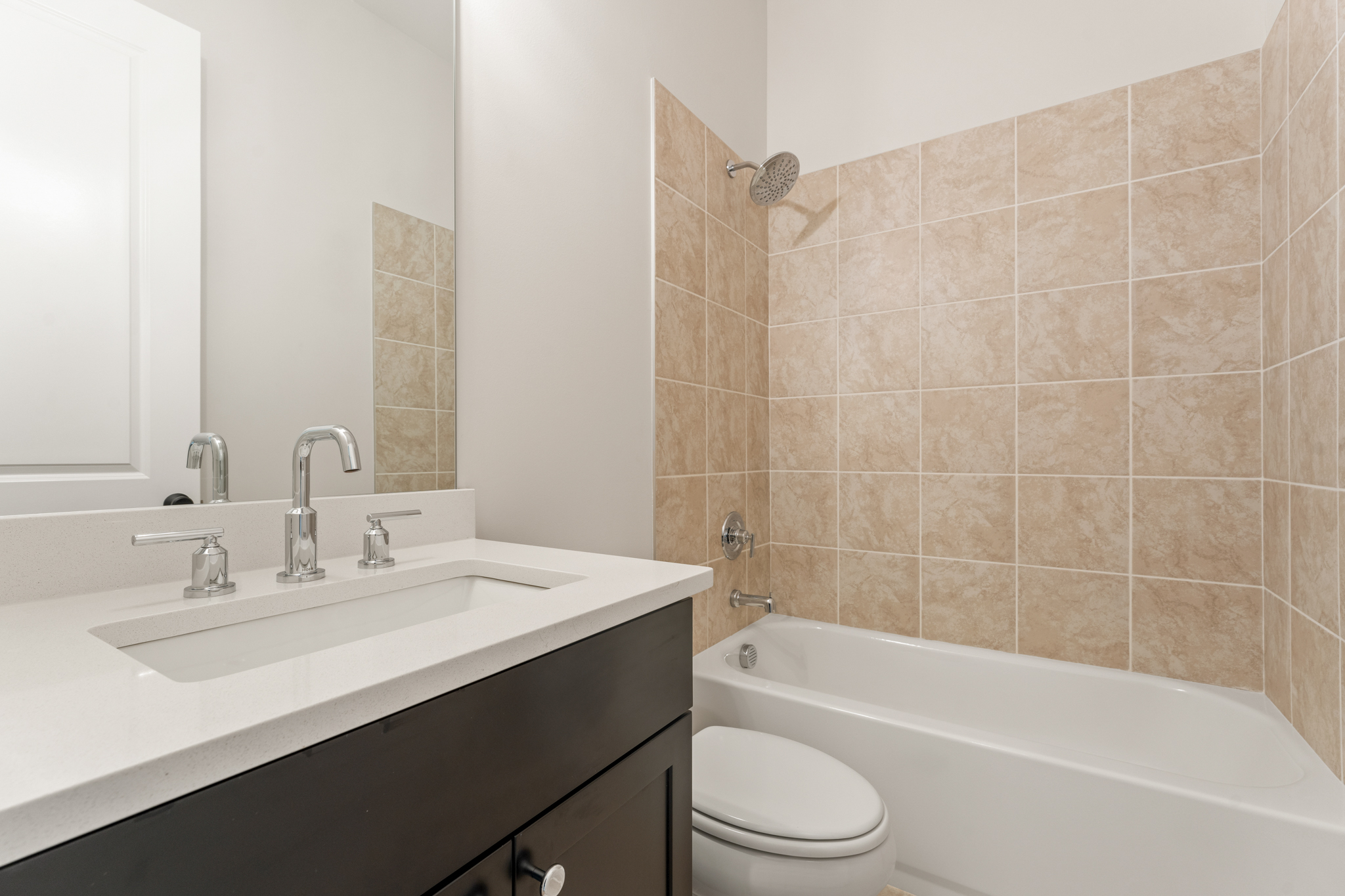News
Unlock the Door to the Tiburon Plan at White Post on Lanier

The Tiburon plan at White Post on Lanier offers a harmonious combination of spacious living and modern amenities. With its two-story design, four bedrooms and four bathrooms, this home is ideal for growing families or those seeking ample entertainment space.
First Floor
As you step inside, residents enter a two-story foyer that creates a sense of grandeur. To the left, a convenient coat closet keeps your belongings organized. To the right, the dining room offers a perfect space for family gatherings and special occasions.
The heart of the home is the open-concept family room, which flows seamlessly into the breakfast nook and kitchen. A cozy fireplace adds warmth and ambiance, while the spacious kitchen island provides ample counter space for cooking and preparing meals. The double ovens and abundant cabinetry ensure you have everything you need to create culinary masterpieces.
On the left side of the plan, the owner’s suite is a true retreat, featuring a 10-foot ceiling and a luxurious en-suite bathroom. The double vanity, toilet closet, tub and frameless shower provide a spa-like experience. The spacious walk-in closet offers plenty of room for his and her wardrobes.
With convenient access to the home’s main living areas and garage, a full bedroom suite complete with a bathroom and walk-in closet on the opposite side of the plan for increased privacy and serenity. A mudroom, powder room and laundry room provide a barrier between the garage and the rest of the home to prevent the outside mess from entering.
Second Floor
Upstairs, you’ll find two additional bedrooms, each with its own private bathroom and walk-in closet. Both bedrooms have the option for a vaulted ceiling! The third bedroom uniquely enjoys proximity to the home’s attic and a storage closet. The flex space on the second floor can be customized to suit your needs, whether it’s an additional bedroom, home office or personal library.
The Tiburon plan also includes both a two-car and a single-car garage, providing plenty of space for your vehicles and storage. A mudroom with a powder room and laundry room helps keep your home organized and clean.
White Post on Lanier
Choose from 11 expansive lots, many with private lake-frontage and breathtaking water views. Each property includes a dedicated deep-water boat slip accessible via a scenic walking path to the covered community dock. Homes in this community range from $1.3 to $1.7 million, reflecting the exceptional craftsmanship and quality expected from Peachtree Residential.
Conveniently located on Browns Bridge Road, White Post on Lanier offers easy access to Port Royale Marina and its amenities. Inspired by the success of our Arden on Lanier community, White Post on Lanier promises similar quality and design features, ensuring a stress-free and enjoyable living experience.
Seize this limited opportunity to join this intimate community! Join the VIP list to receive exclusive updates and be among the first to unlock a new chapter at White Post on Lanier.


