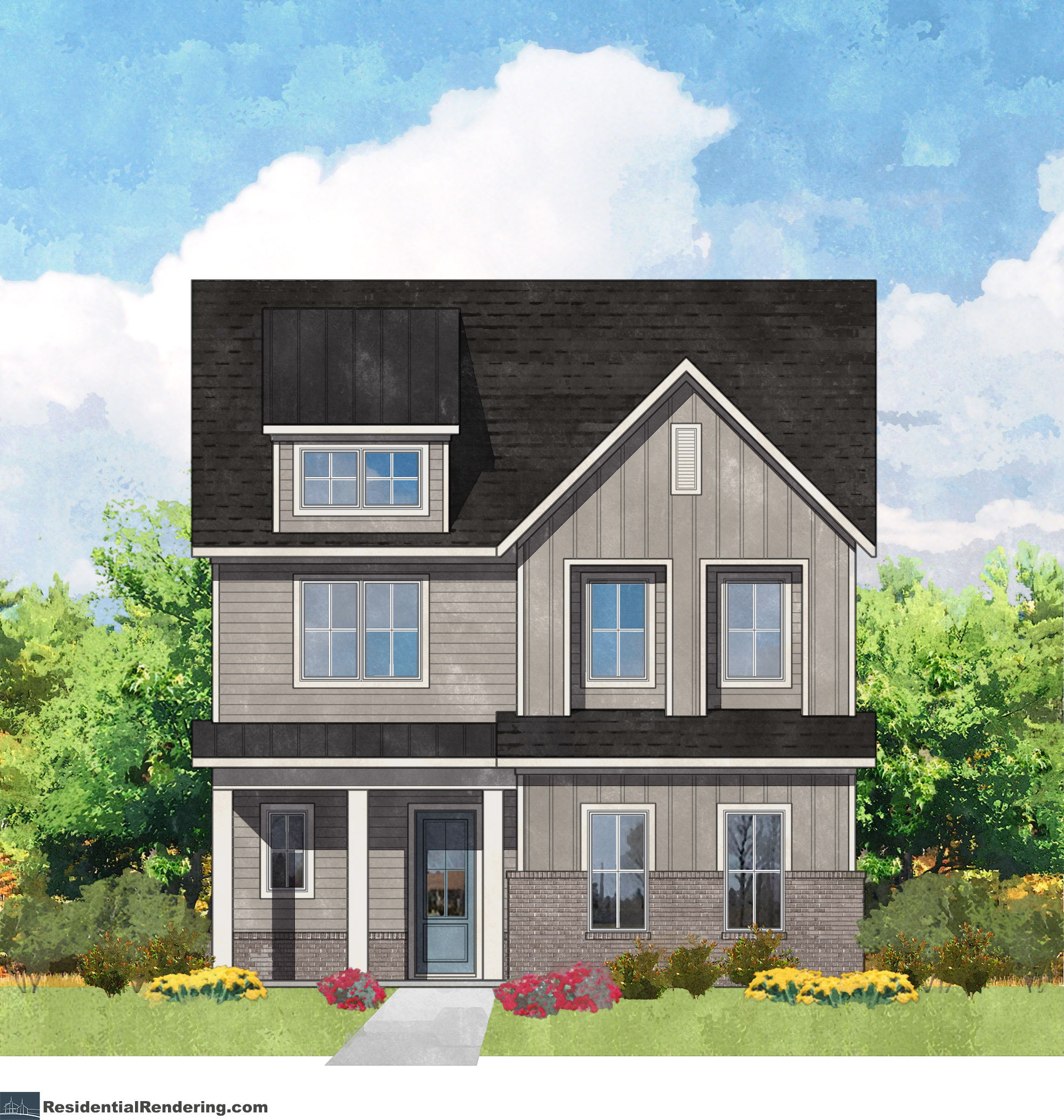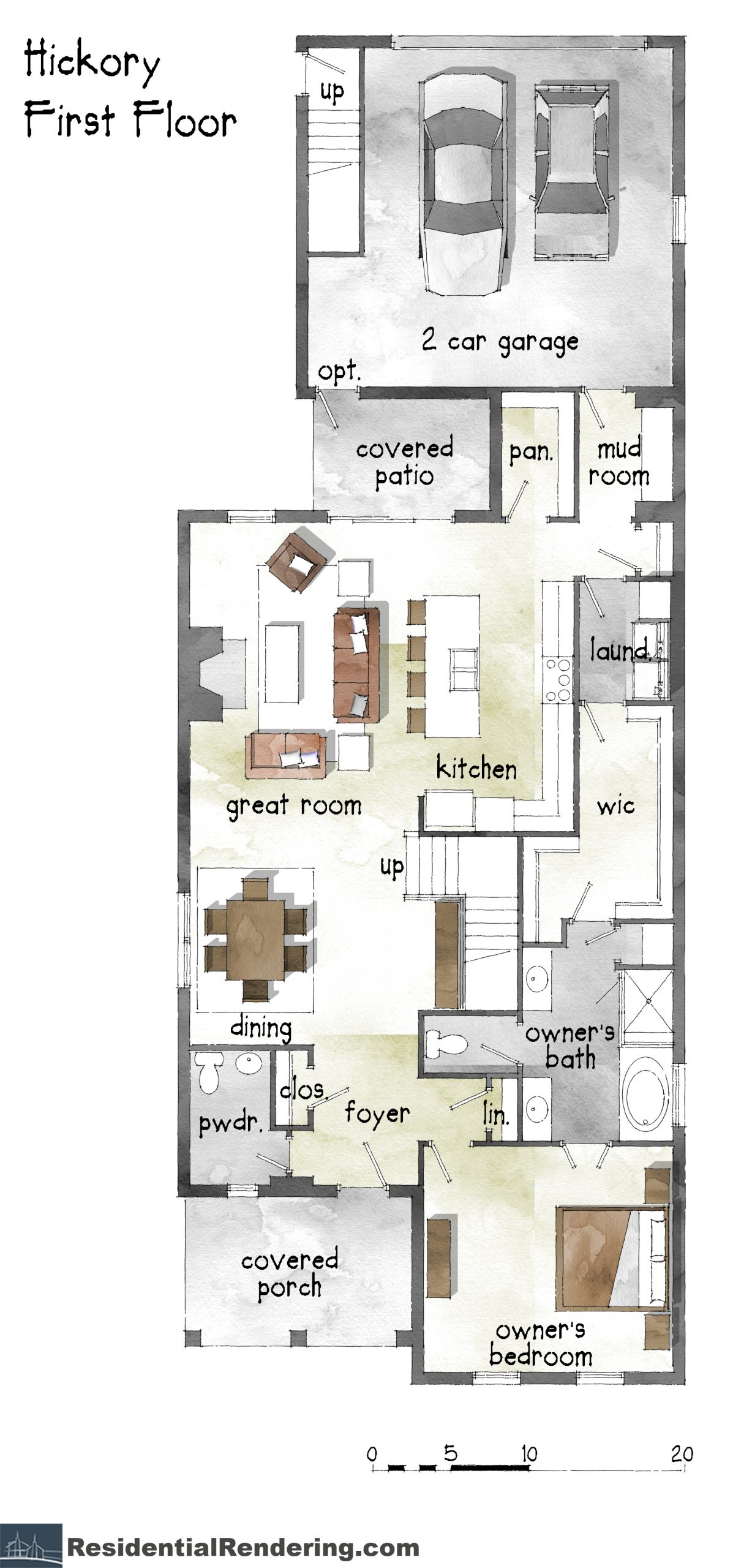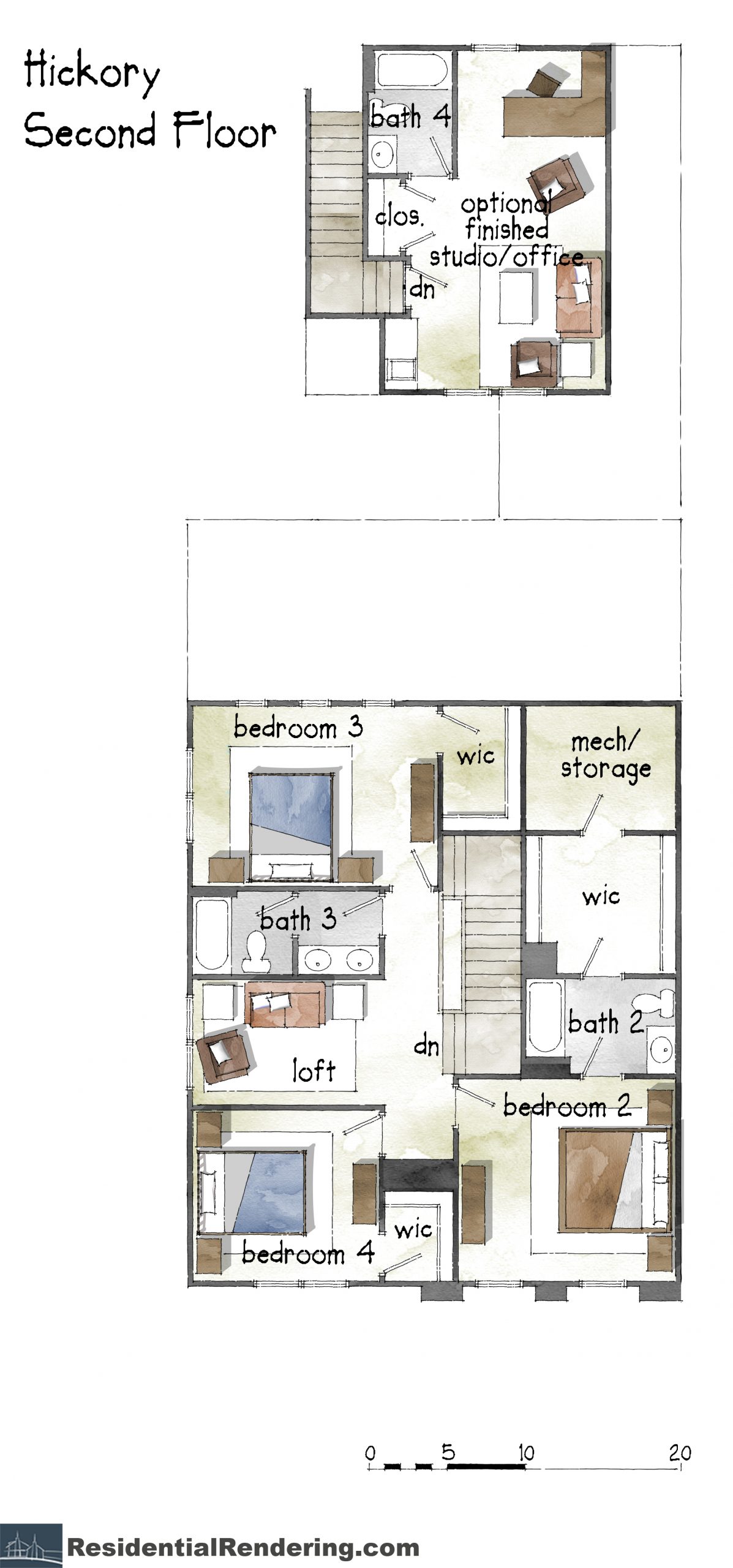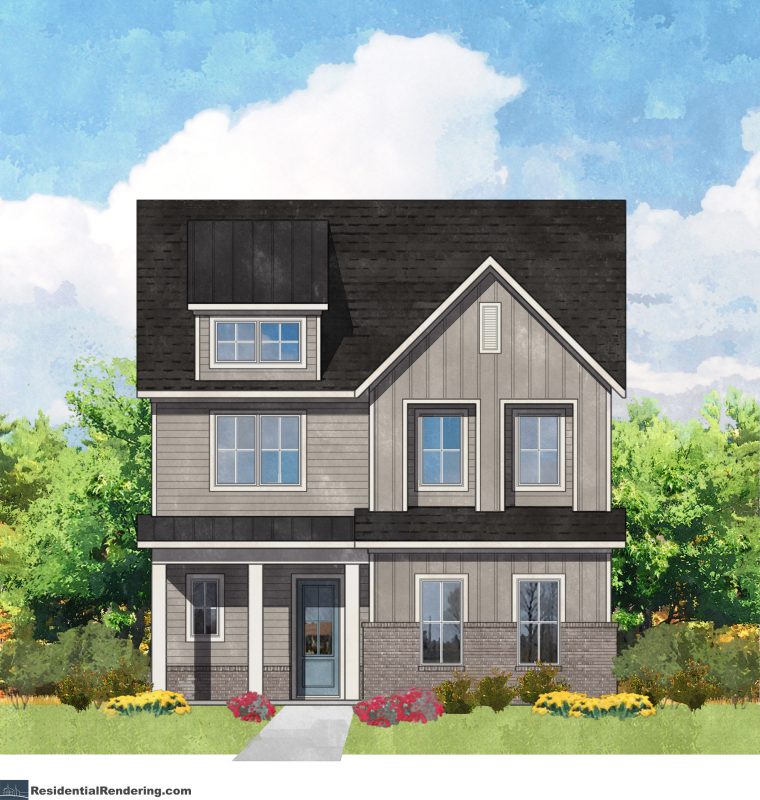The Hickory Plan
2 Stories
4 Bedrooms
3.5 Bathrooms
2,658-3,135 sqft
2 Car Garage
Elevation
Available at:
Available Elevations

Available Plans

First Floor

Second Floor

