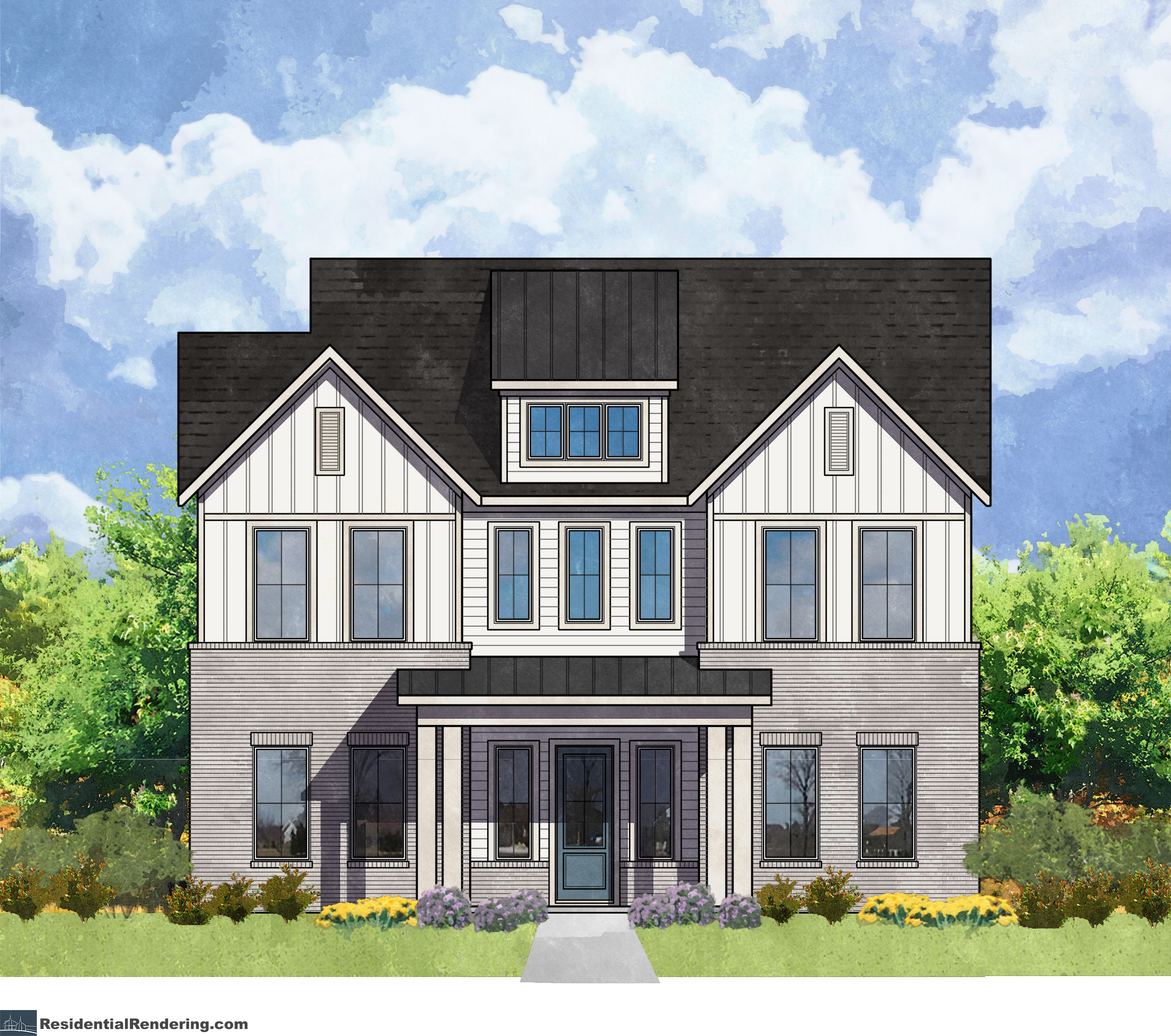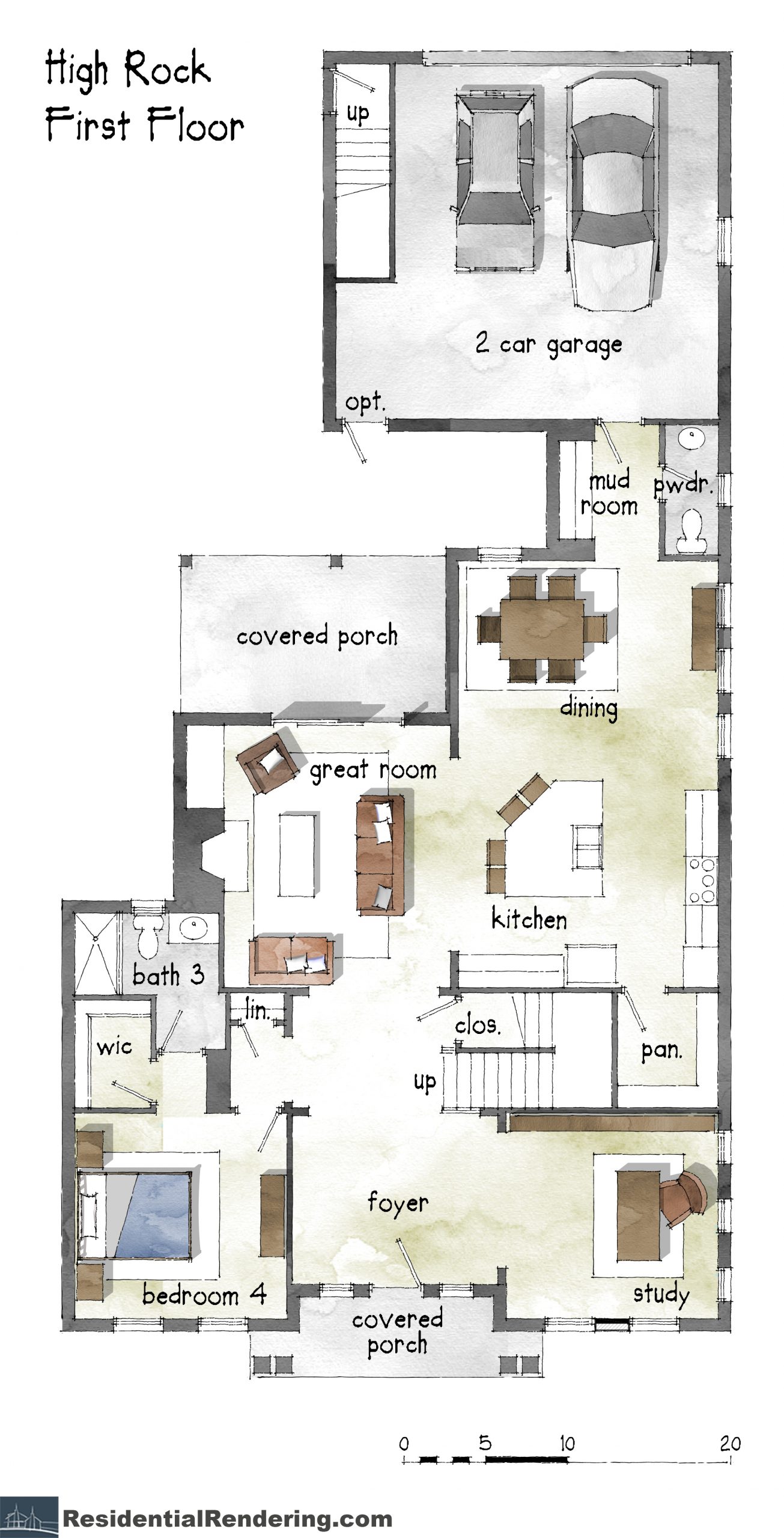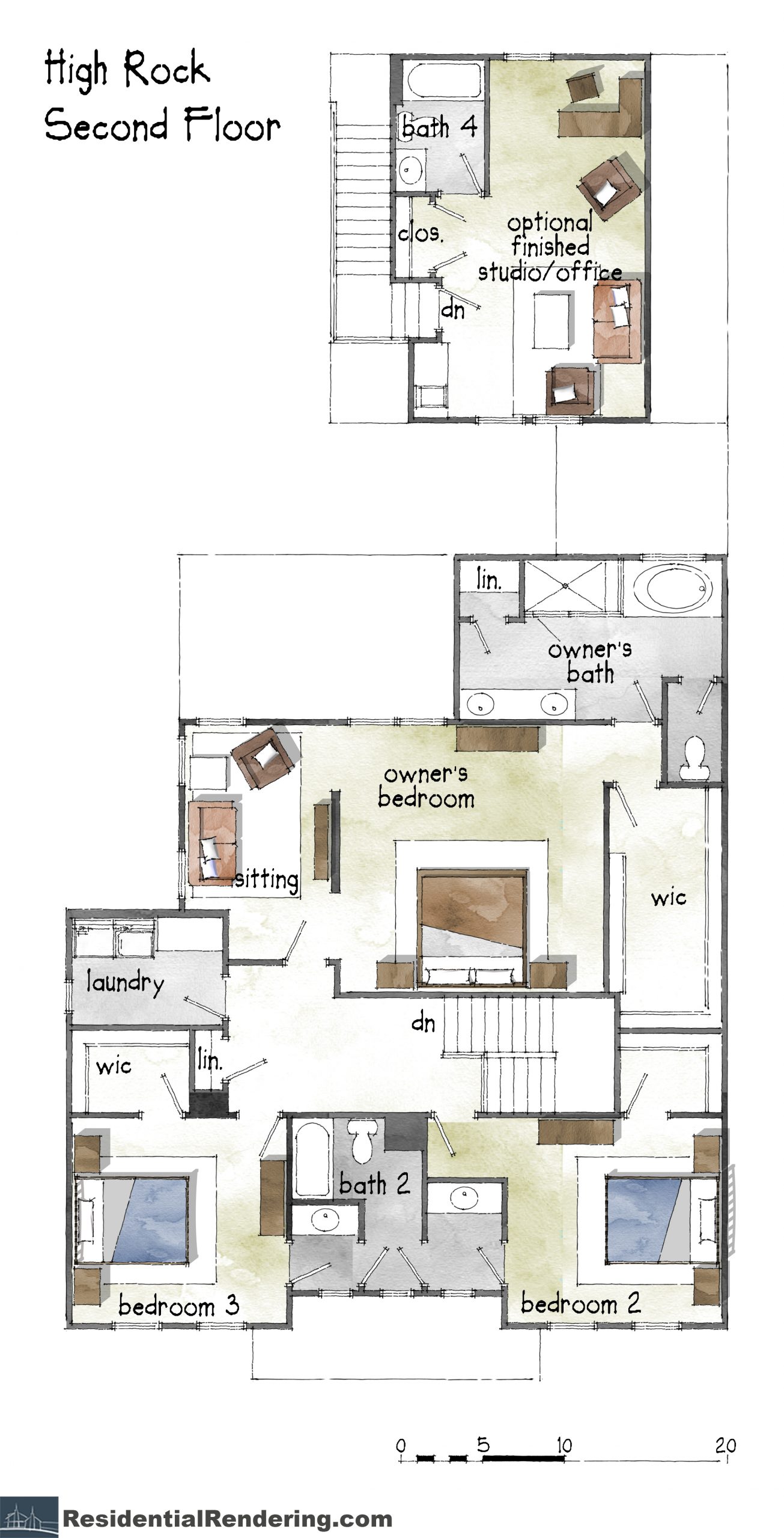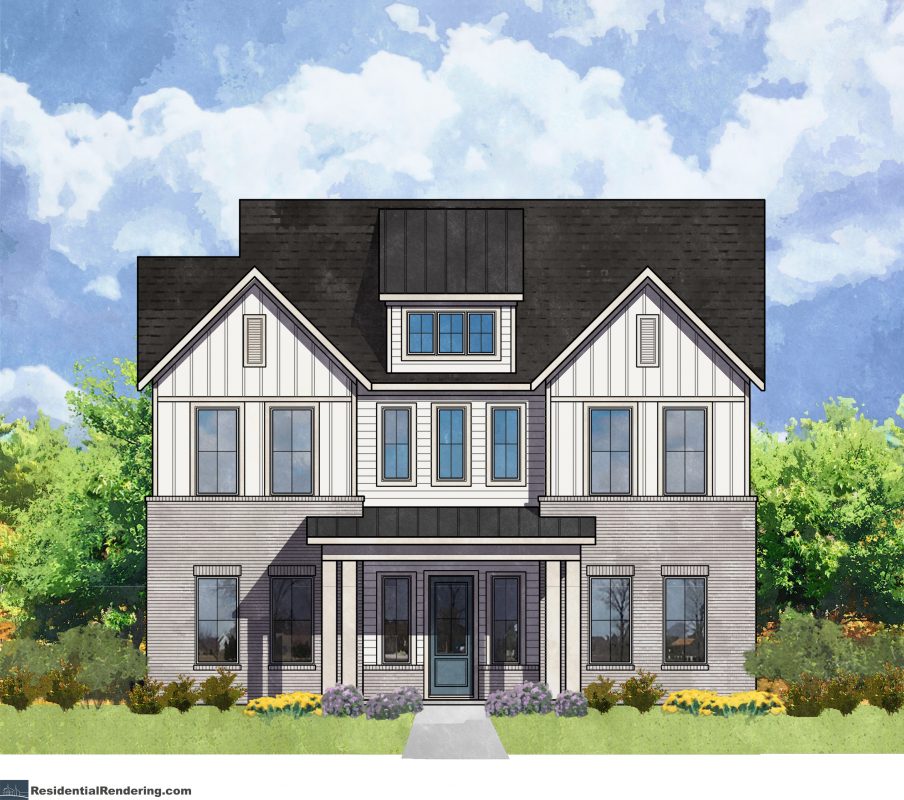The High Rock Plan
2 Stories
4 Bedrooms
3.5 Bathrooms
3,088-3,480 sqft
2 Car Garage
Elevation
Available at:
Available Elevations

Available Plans

First Floor

Second Floor

