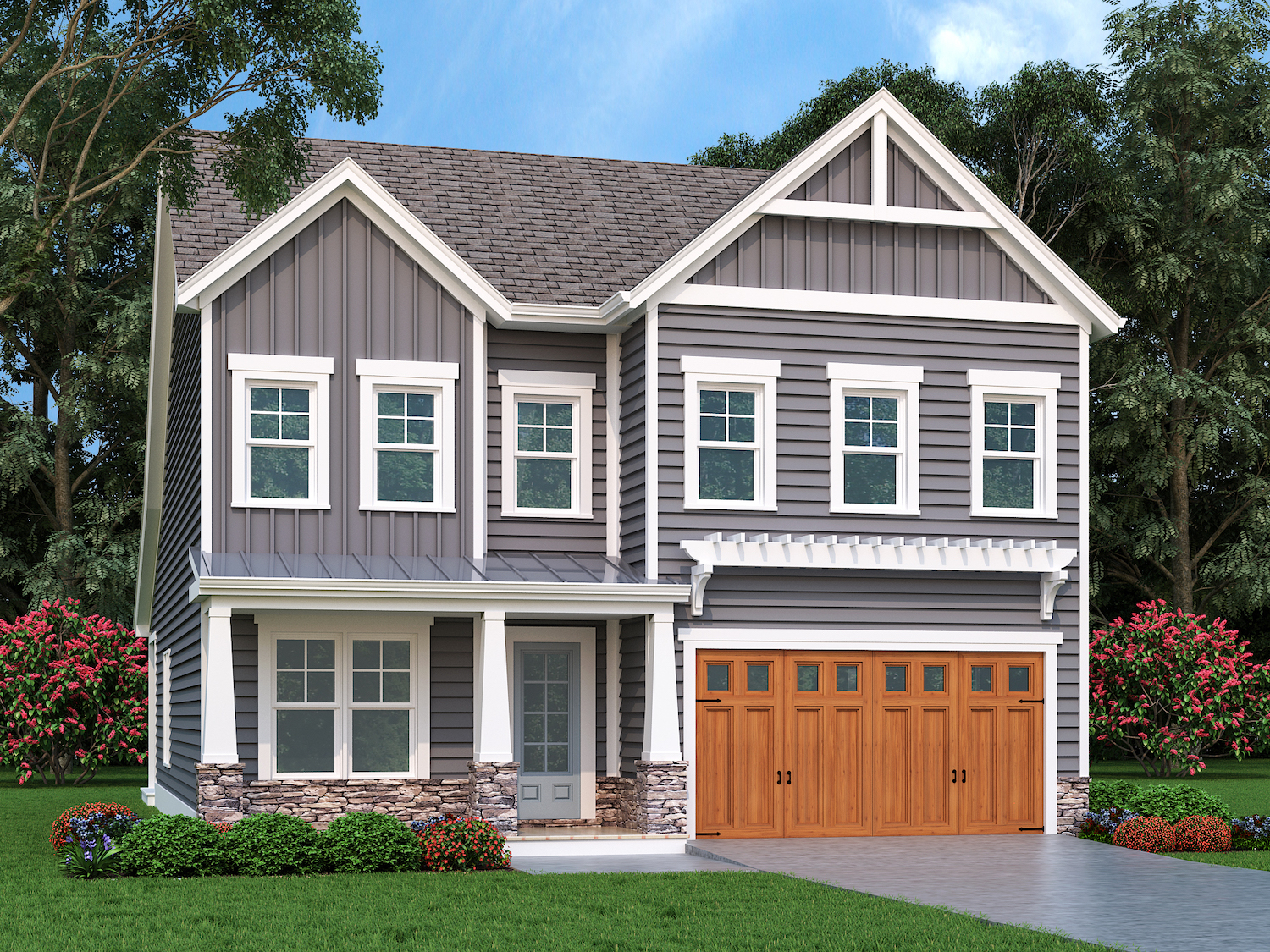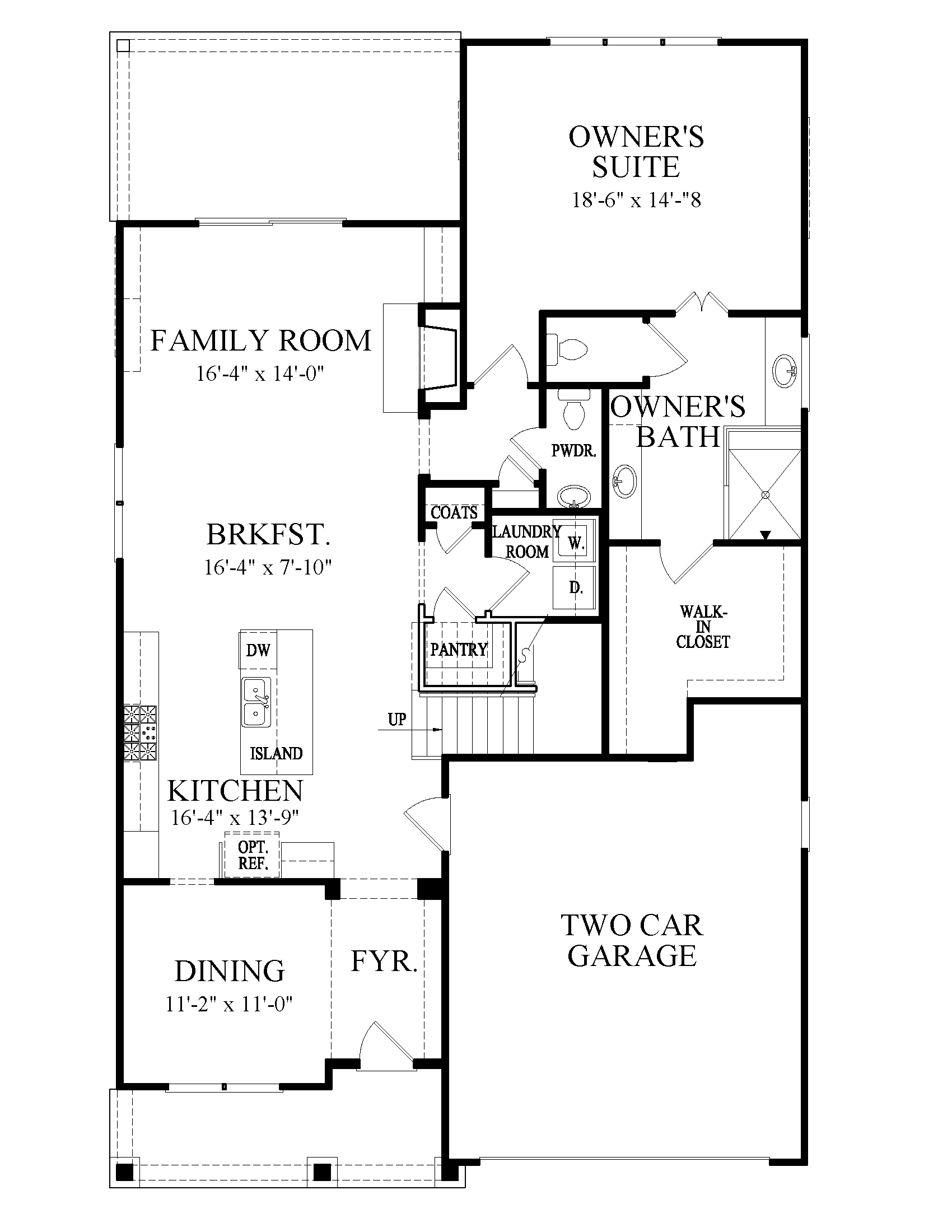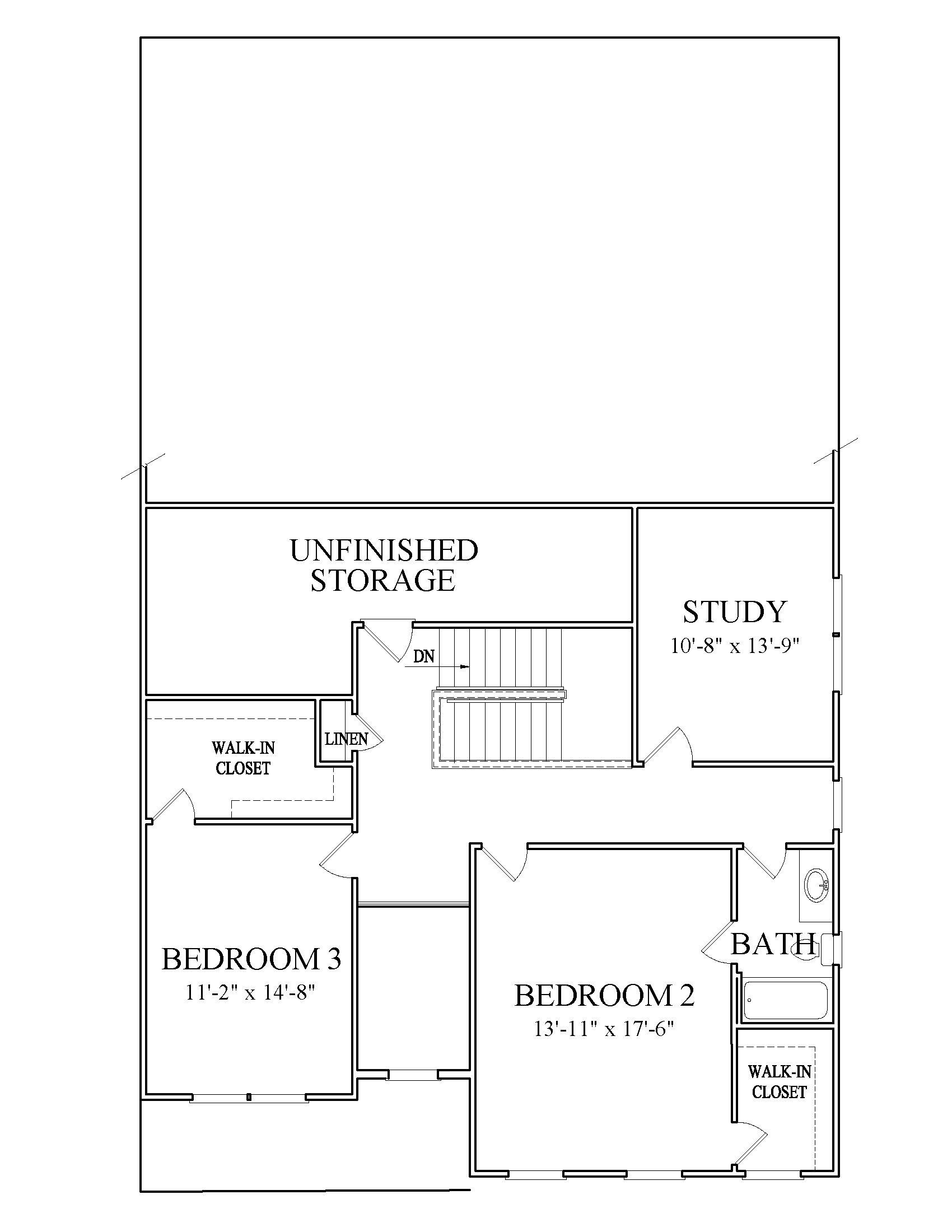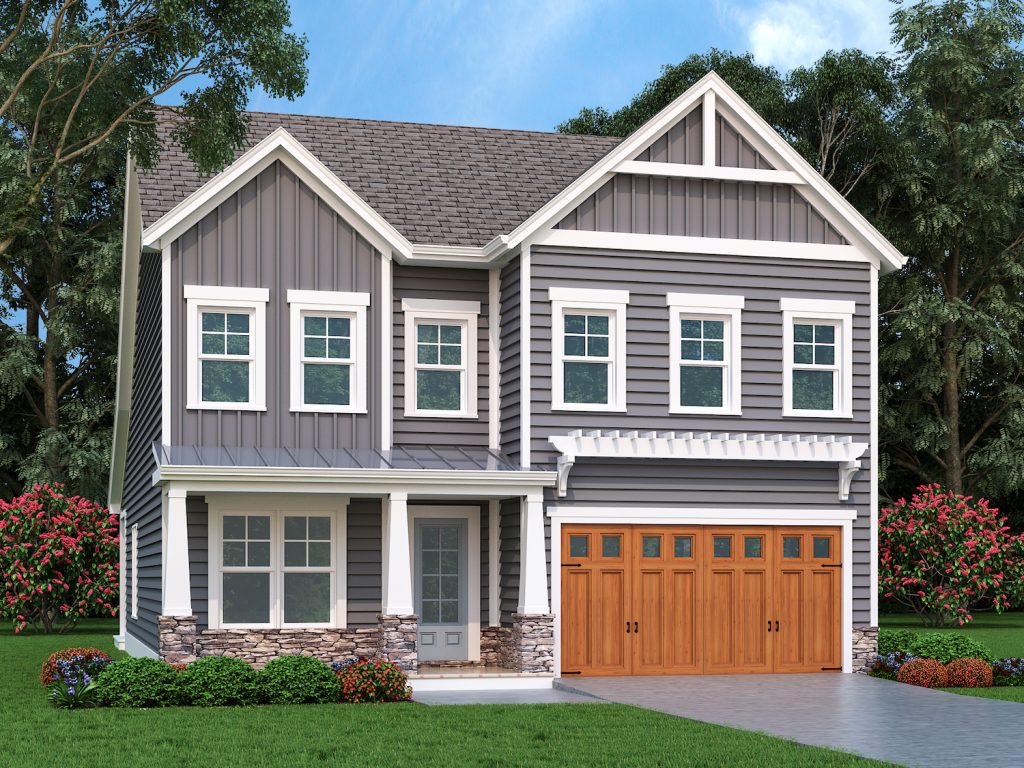The Catawba Plan
2 Stories
3 Bedrooms
2.5 Bathrooms
2,492 sqft
2 Car Garage
Elevation
Available at:
Available Elevations

Elevation A
Available Plans

First Floor

Second Floor

