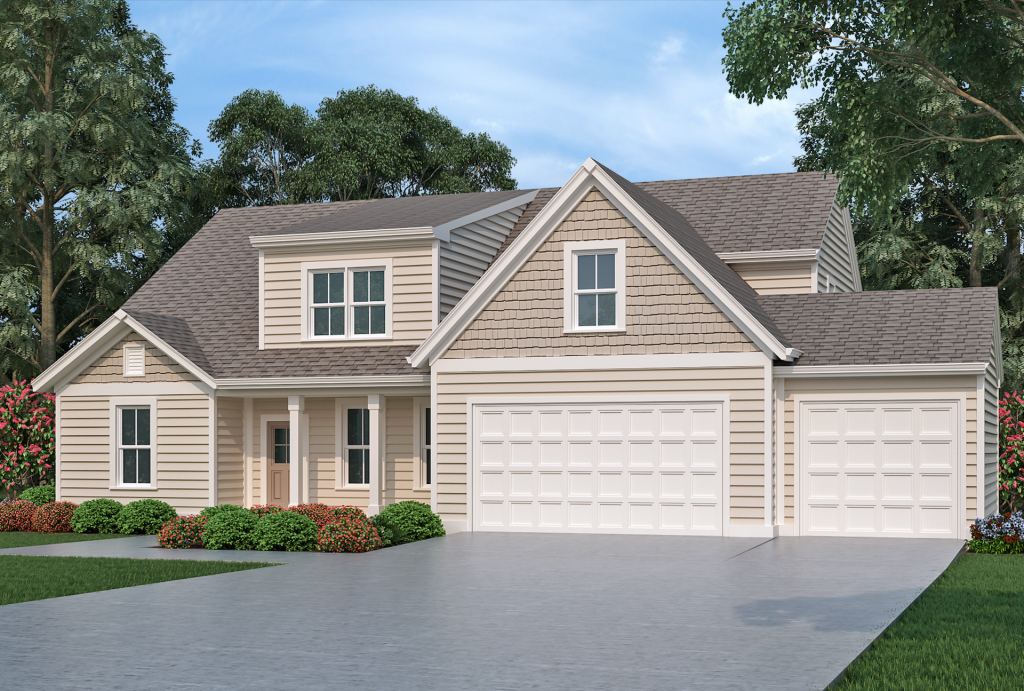The Cole Creek Plan
2 Stories
3 Bedrooms
2.5 Bathrooms
2,235 sqft
3 Car Garage
Elevation
Available at:
Available Elevations
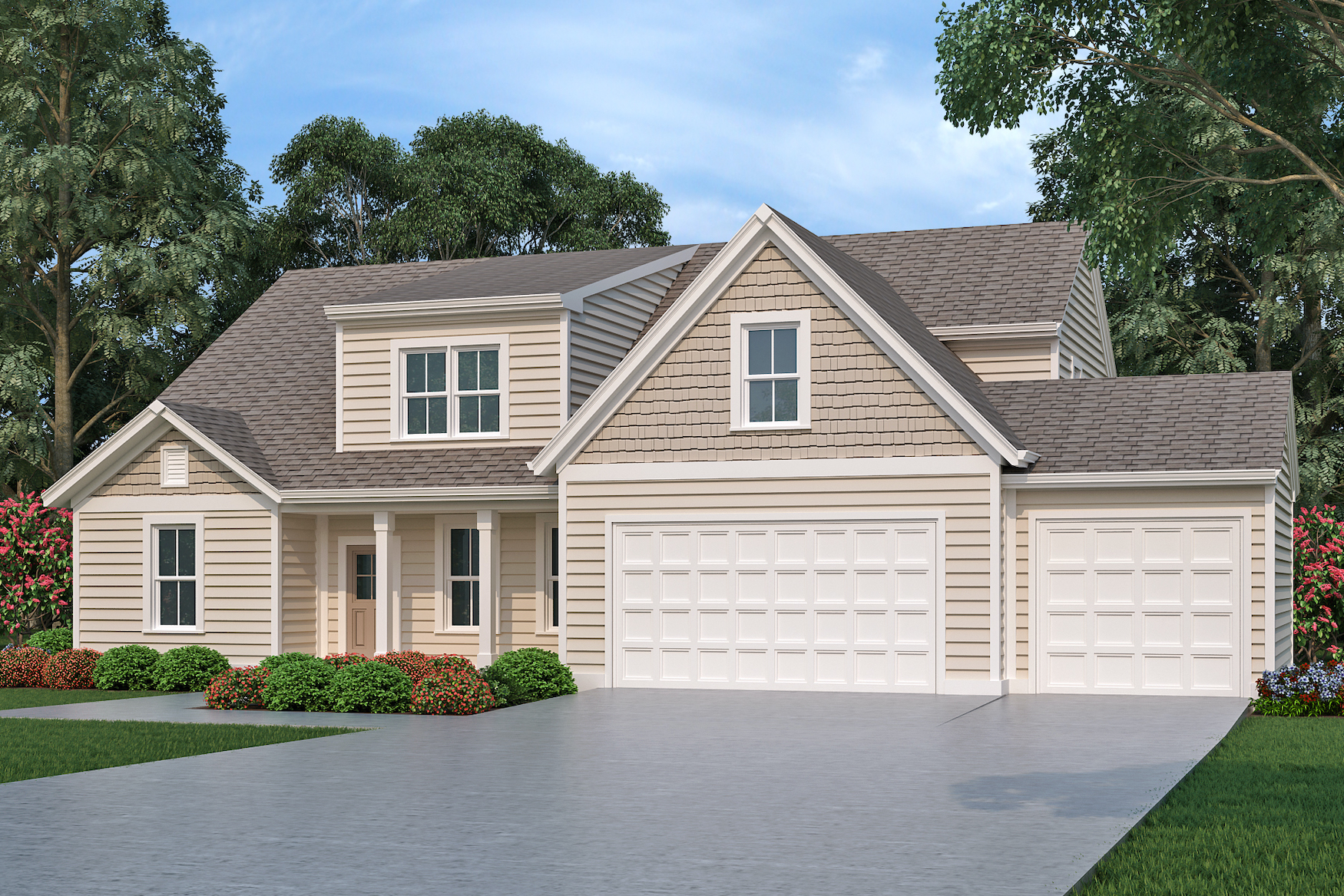
Elevation A
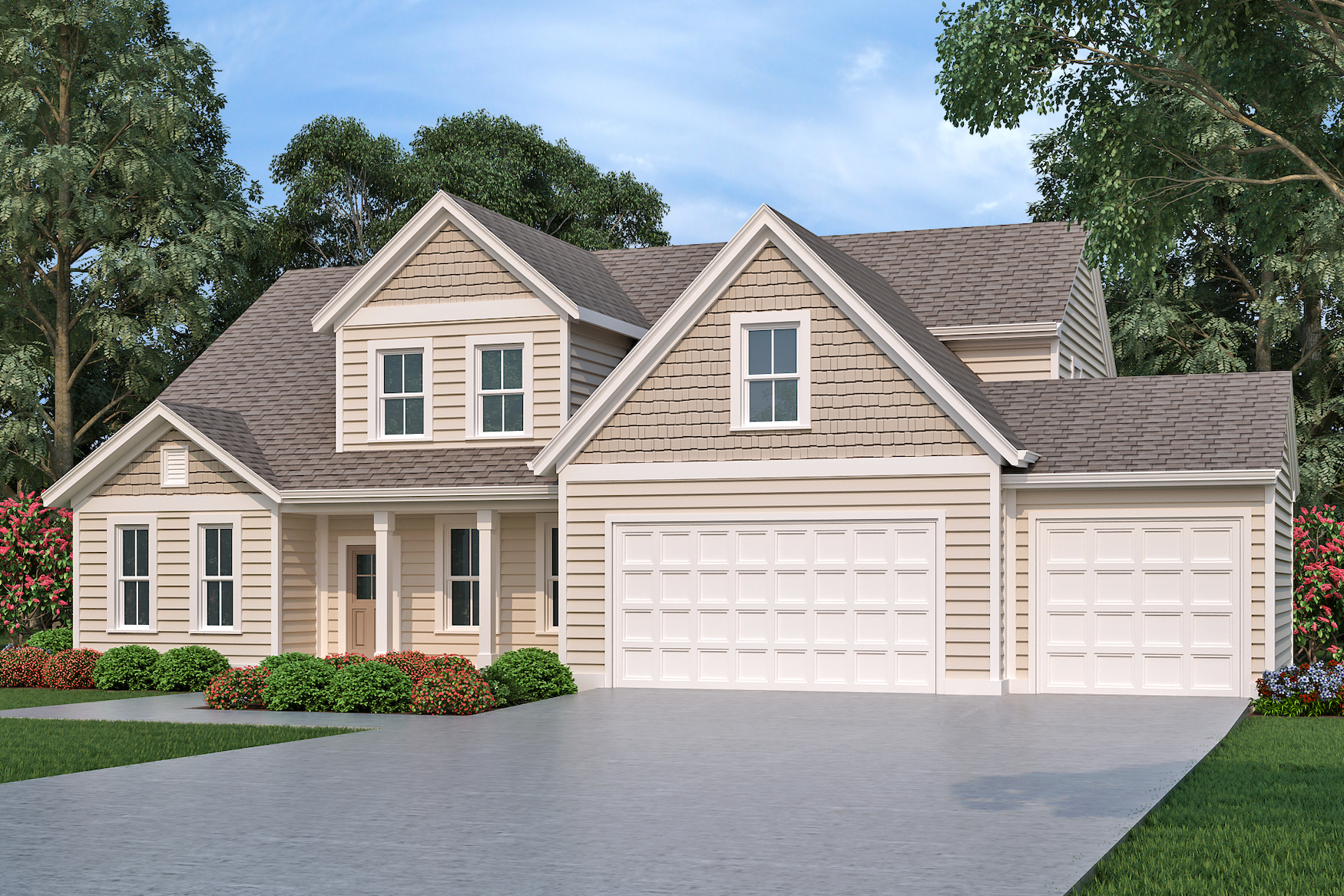
Elevation B
Available Plans
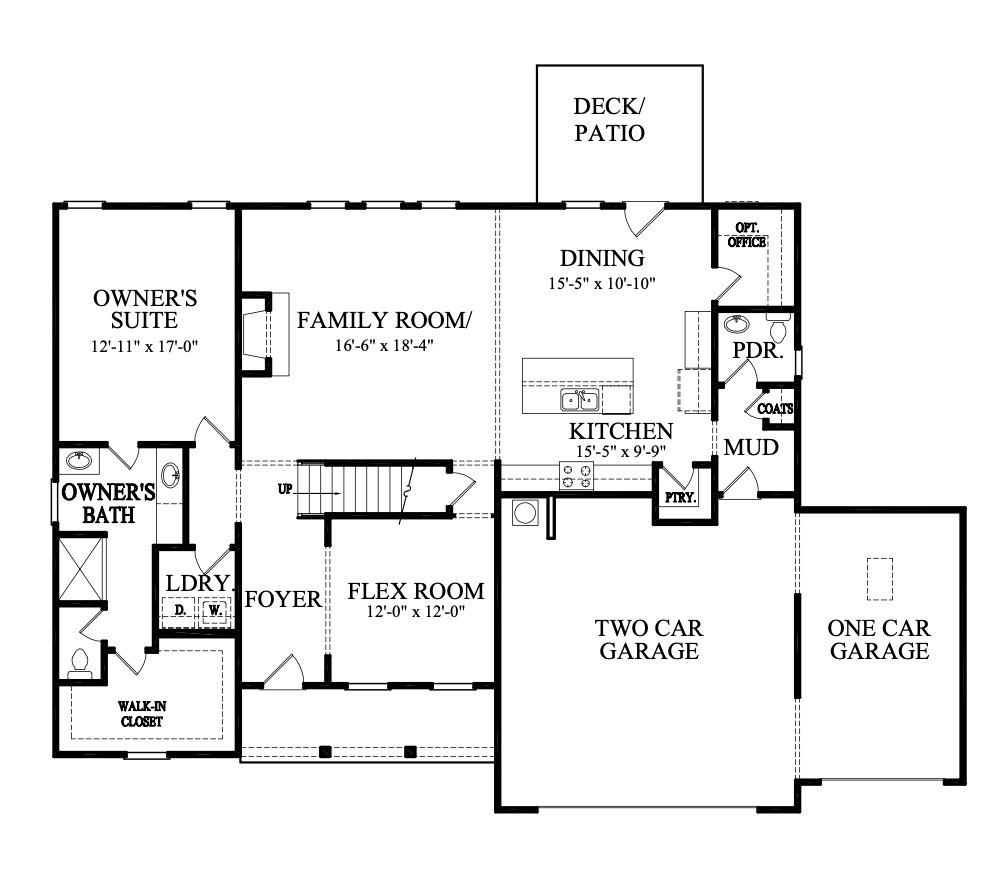
First Floor
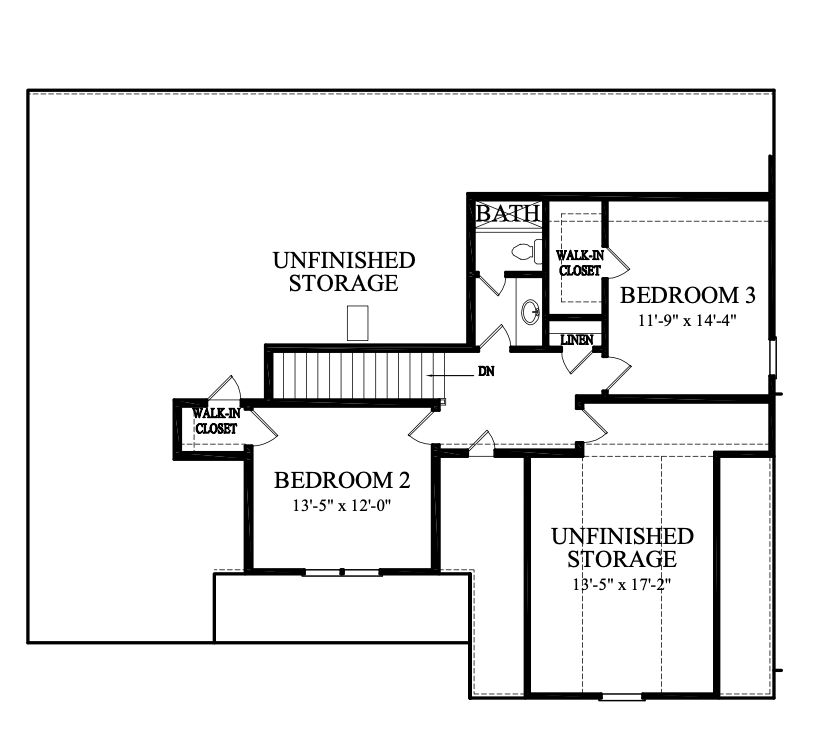
Second Floor

