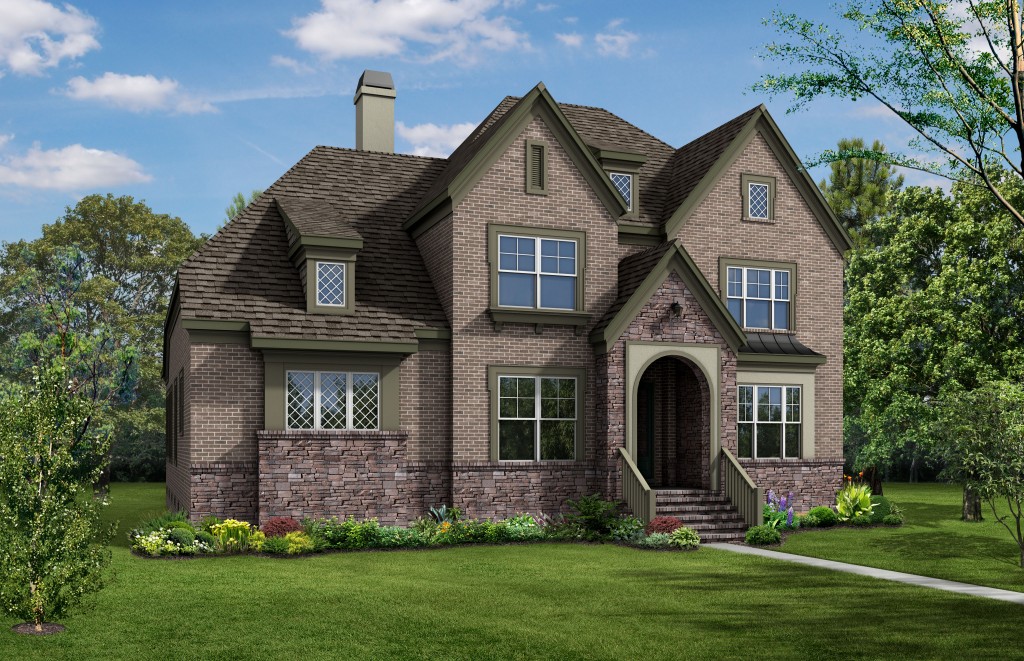The Cumberland Plan
2 Stories
4 Bedrooms
4.5 Bathrooms
3,667-4,099 sqft
3 Car Garage
Elevation
Available at:
Available Elevations
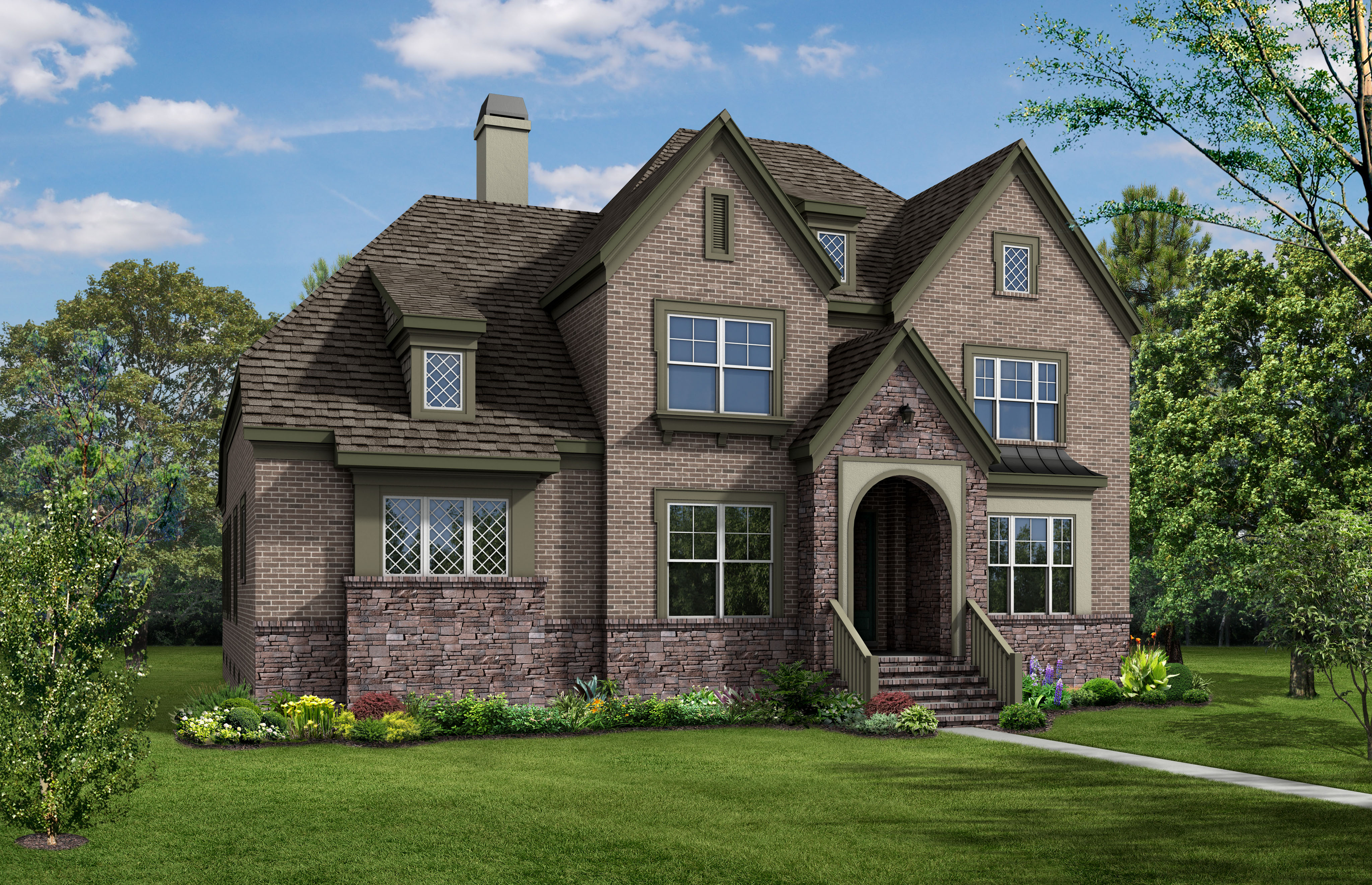
Cumberland Elevation B
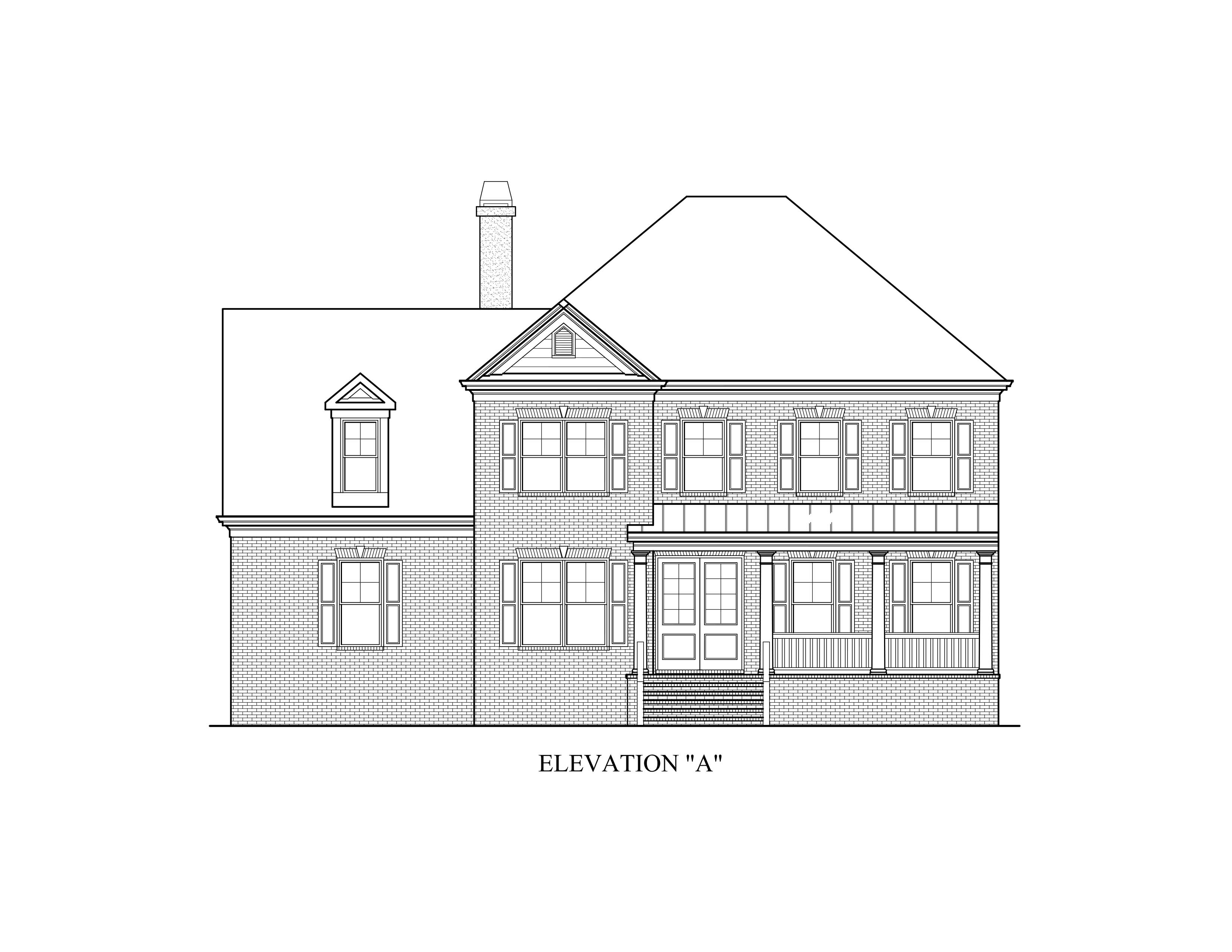
Cumberland Elevation A
Available Plans
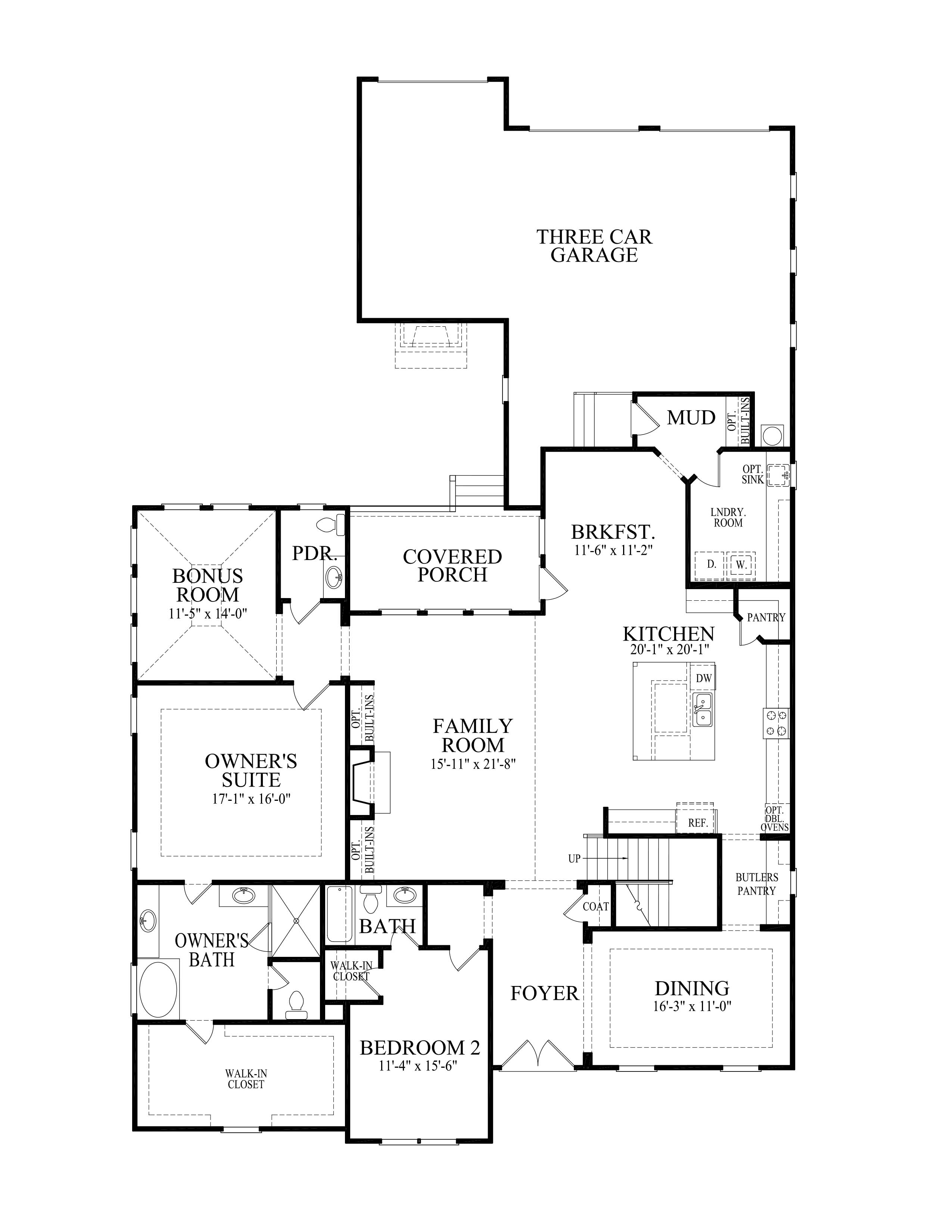
Cumberland First Floor
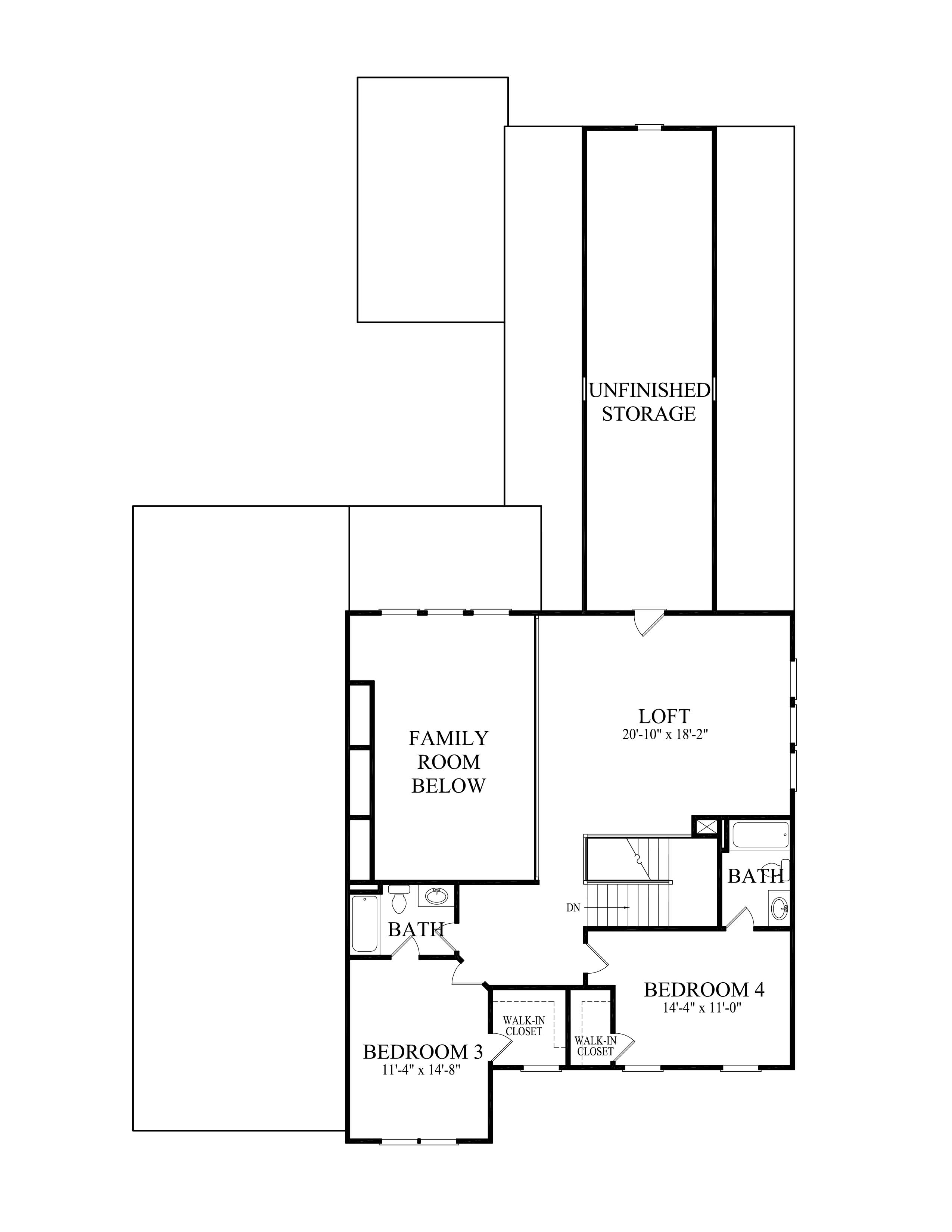
Cumberland Second Floor

