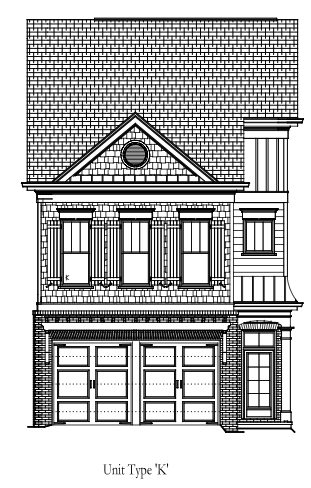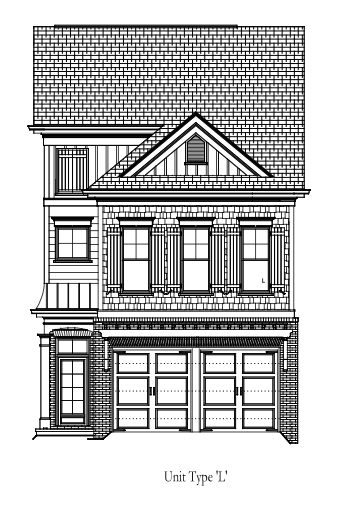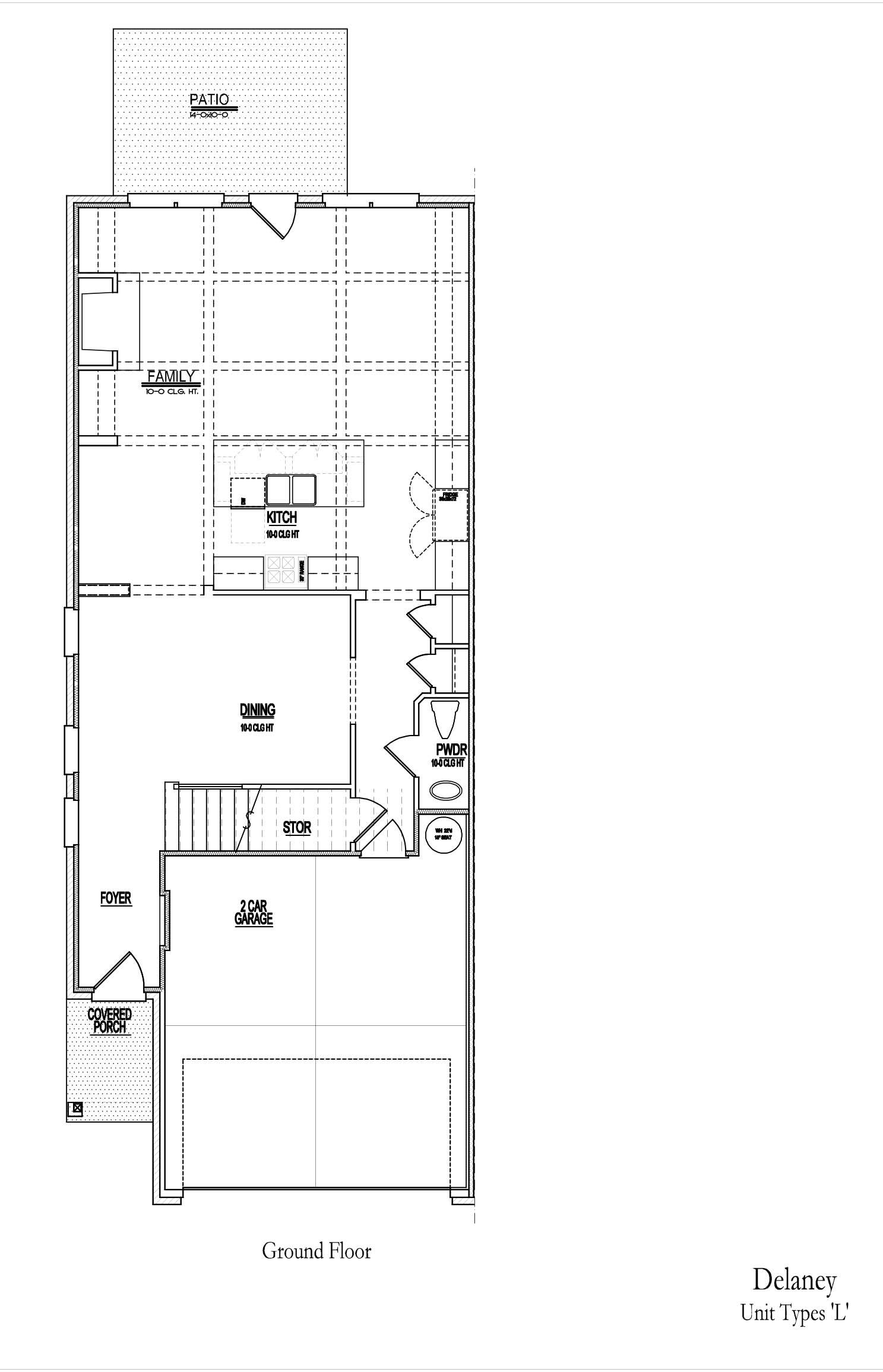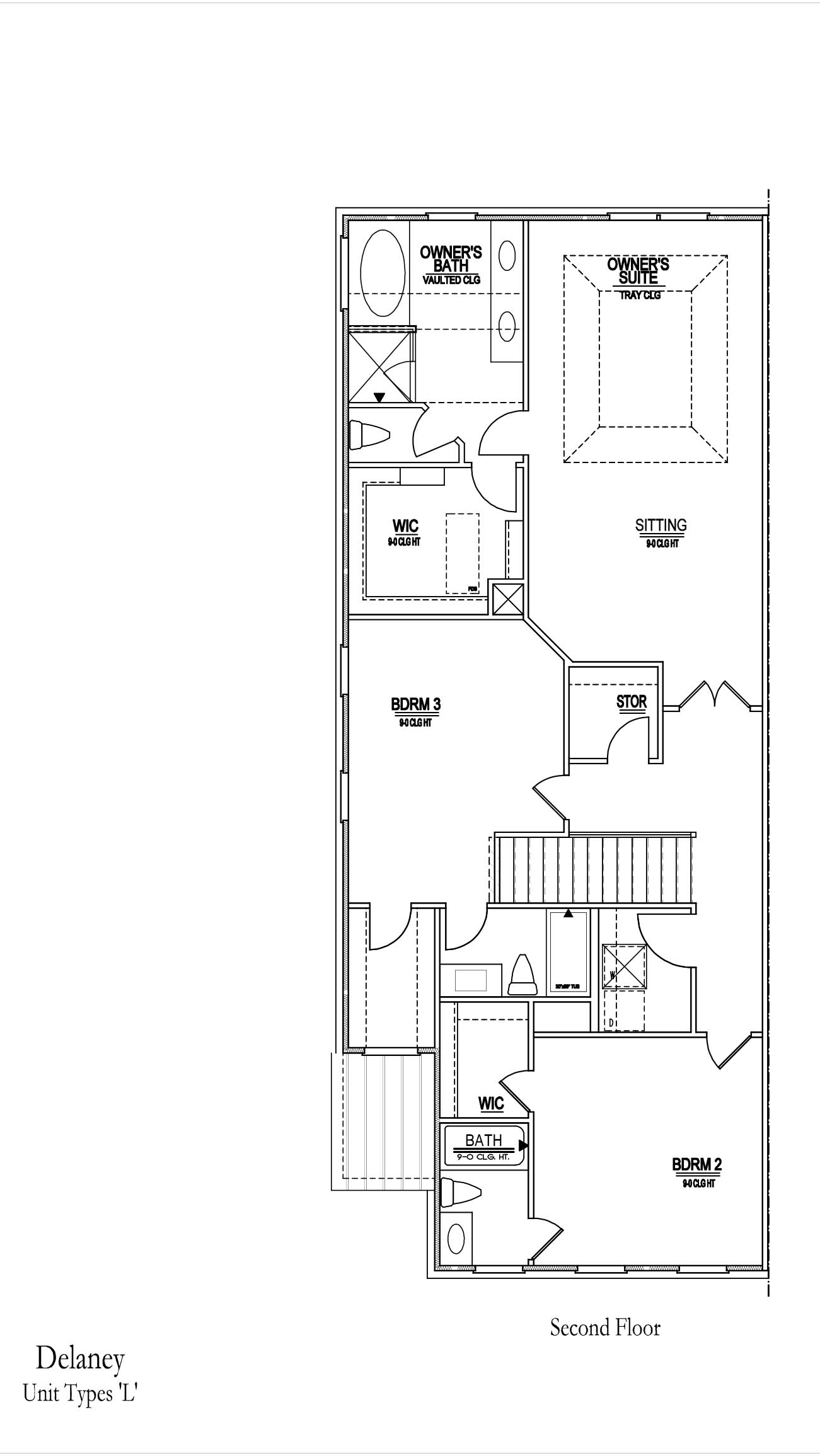The Delaney Plan
2 Stories
3 Bedrooms
2.5 Bathrooms
2,335 sqft
2 Car Garage
Elevation
Available at:
Available Elevations

Elevation K

Elevation L
Available Plans

Delaney First Floor

Delaney Second Floor
