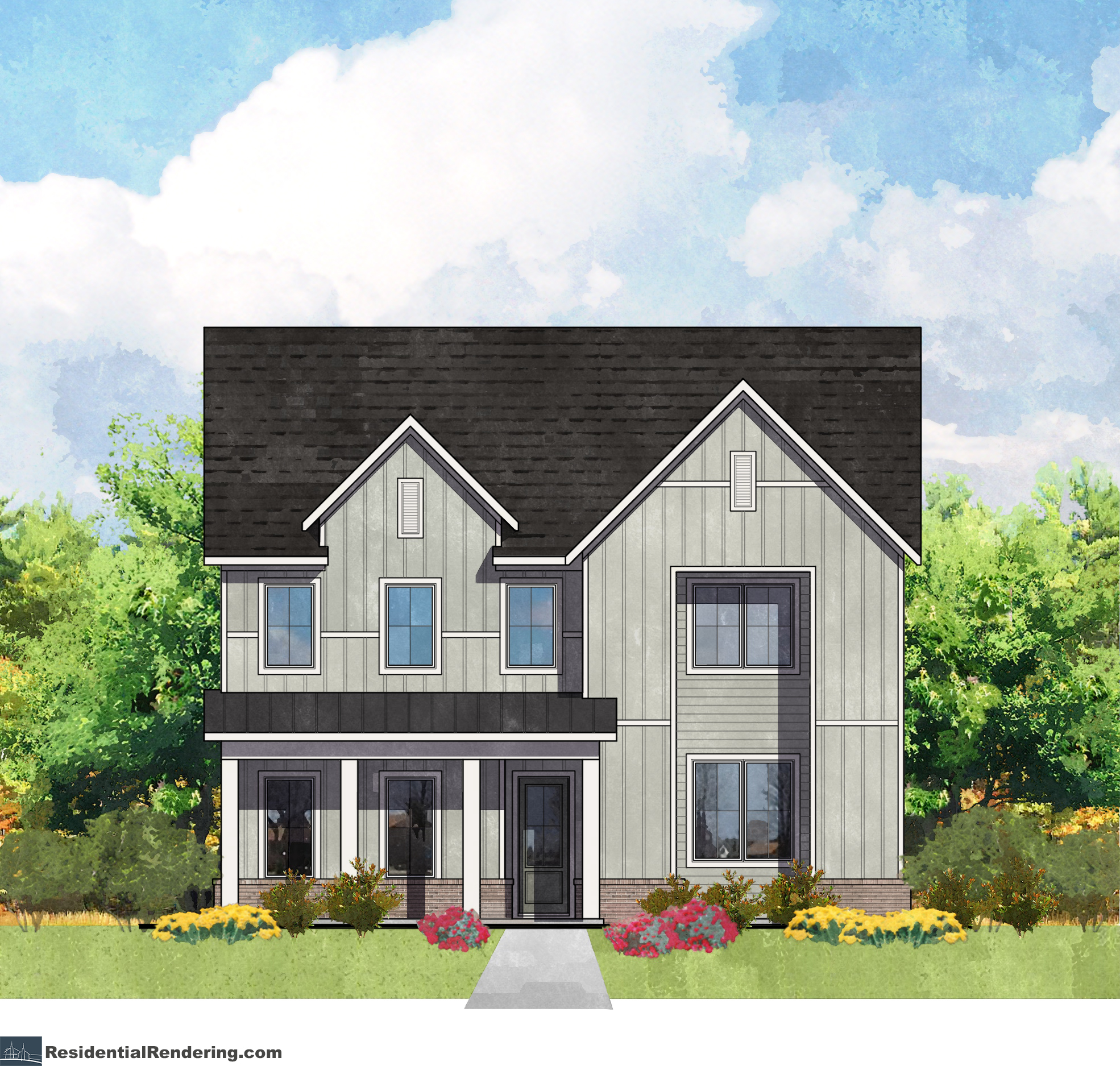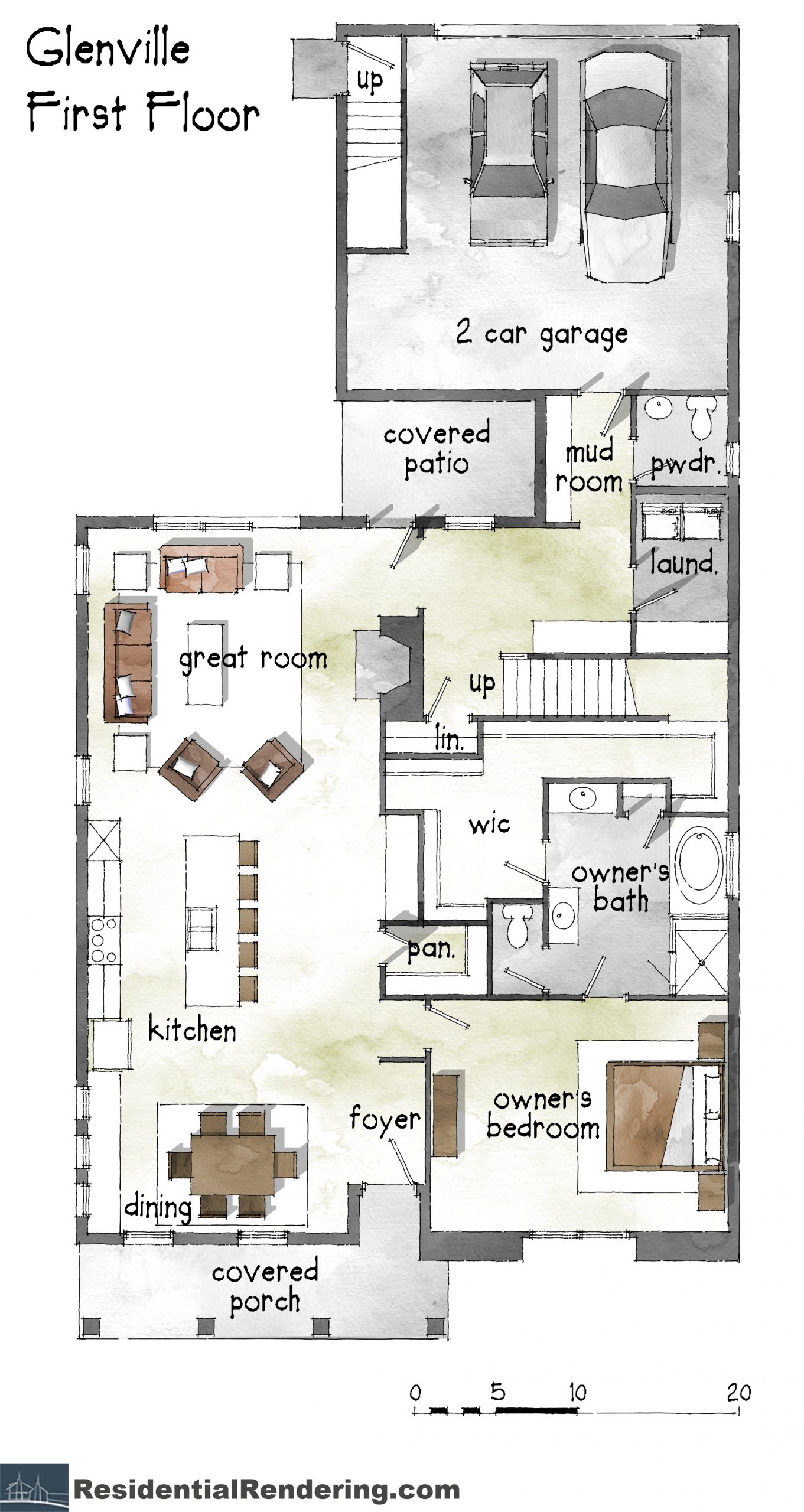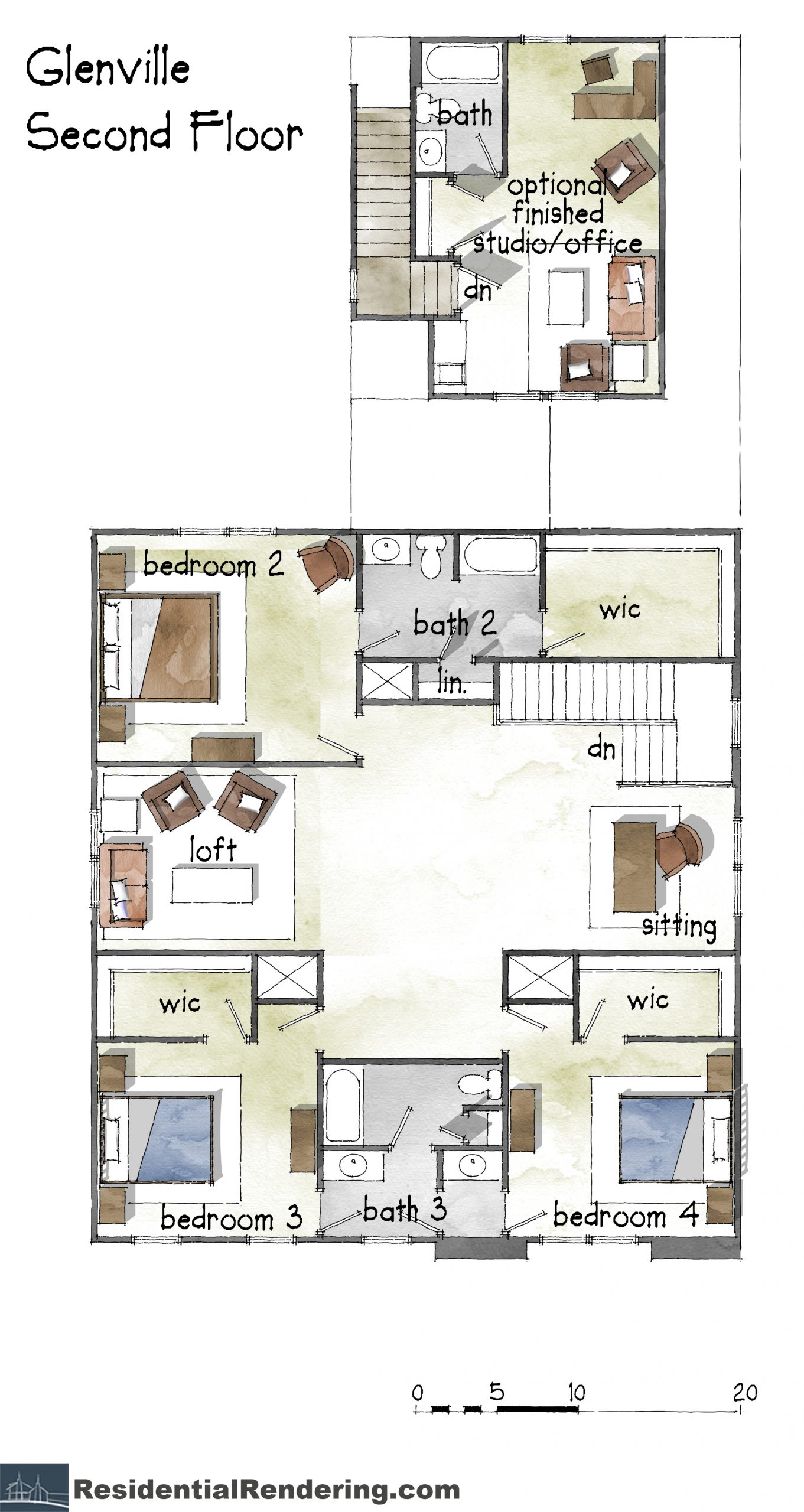The Glenville Plan
2 Stories
4 Bedrooms
3.5 Bathrooms
3,530-3,922 sqft
2 Car Garage
Elevation
Available at:
Available Elevations

Available Plans

First Floor

Second Floor
