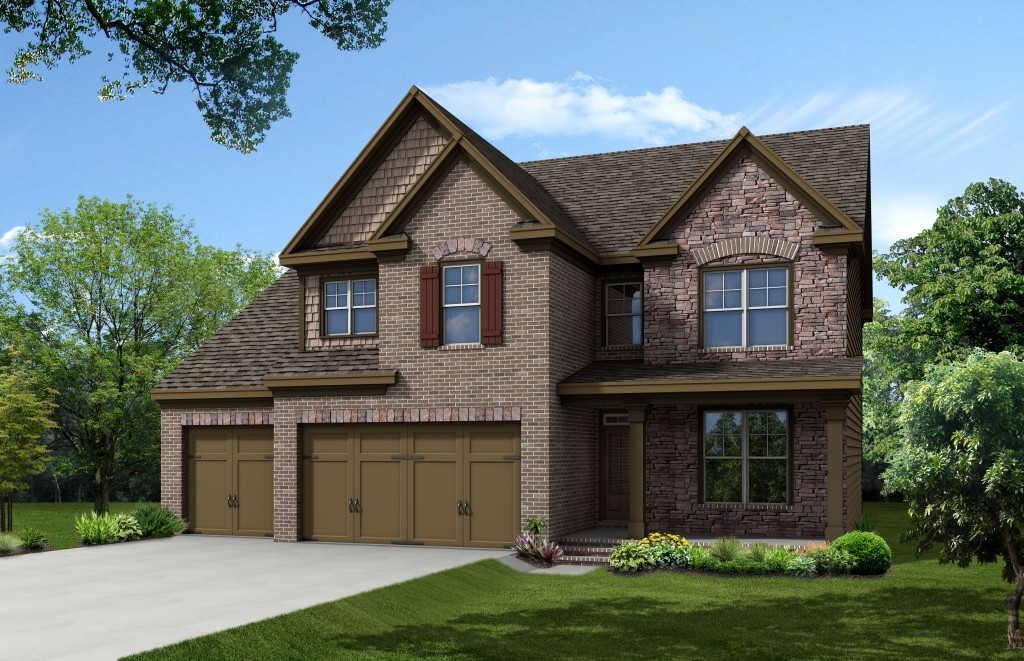The Harvard Plan
2 Stories
4 Bedrooms
3 Bathrooms
3,080 sqft
3 Car Garage
Elevation
Available at:
Available Elevations
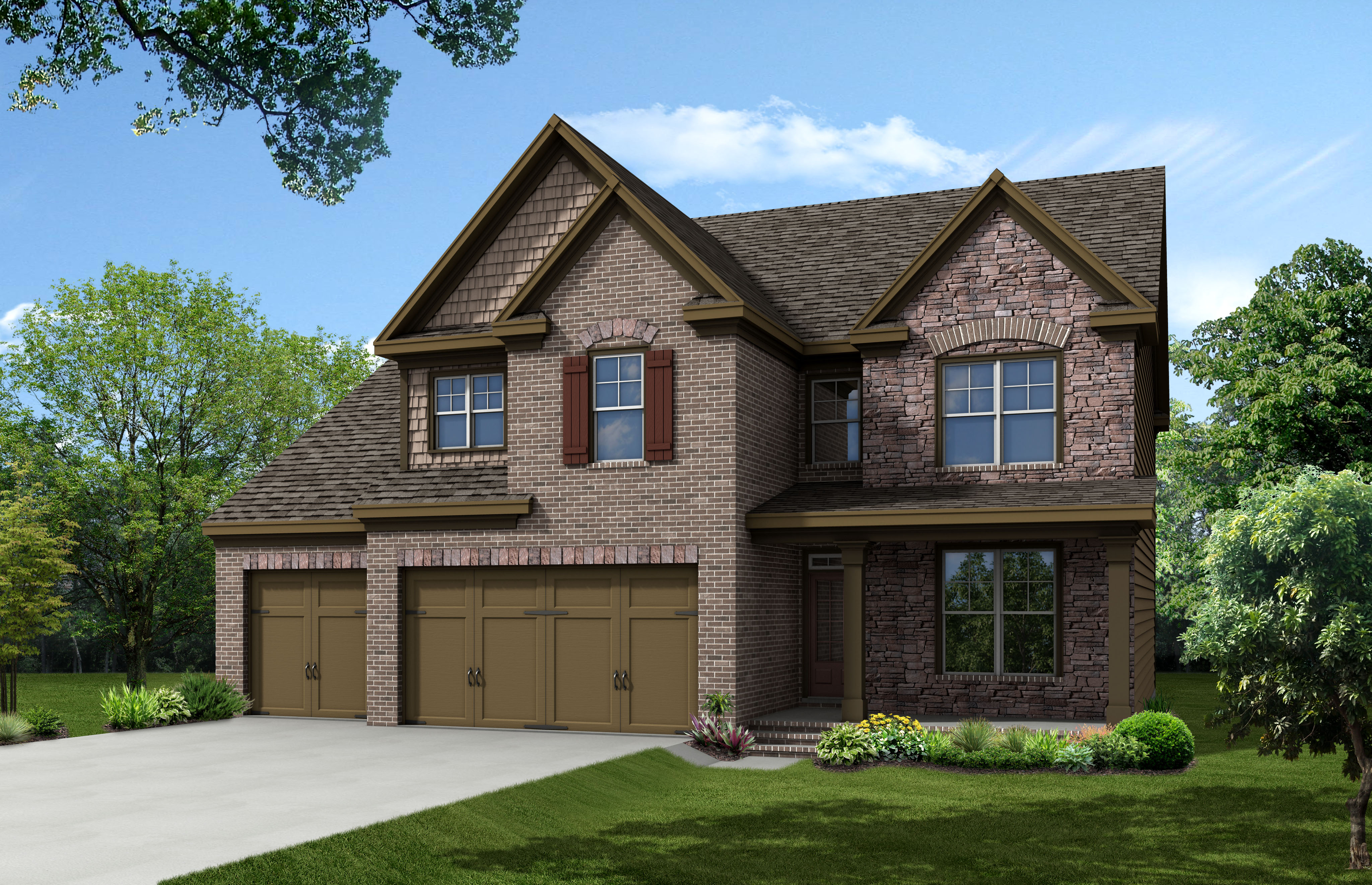
Harvard Elevation A
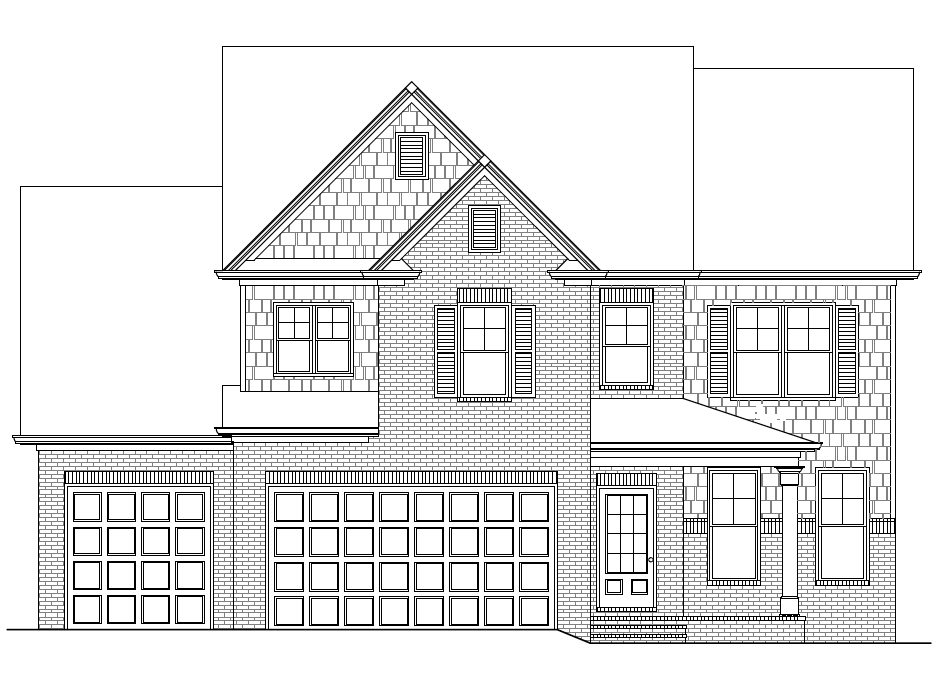
Harvard Elevation B
Available Plans
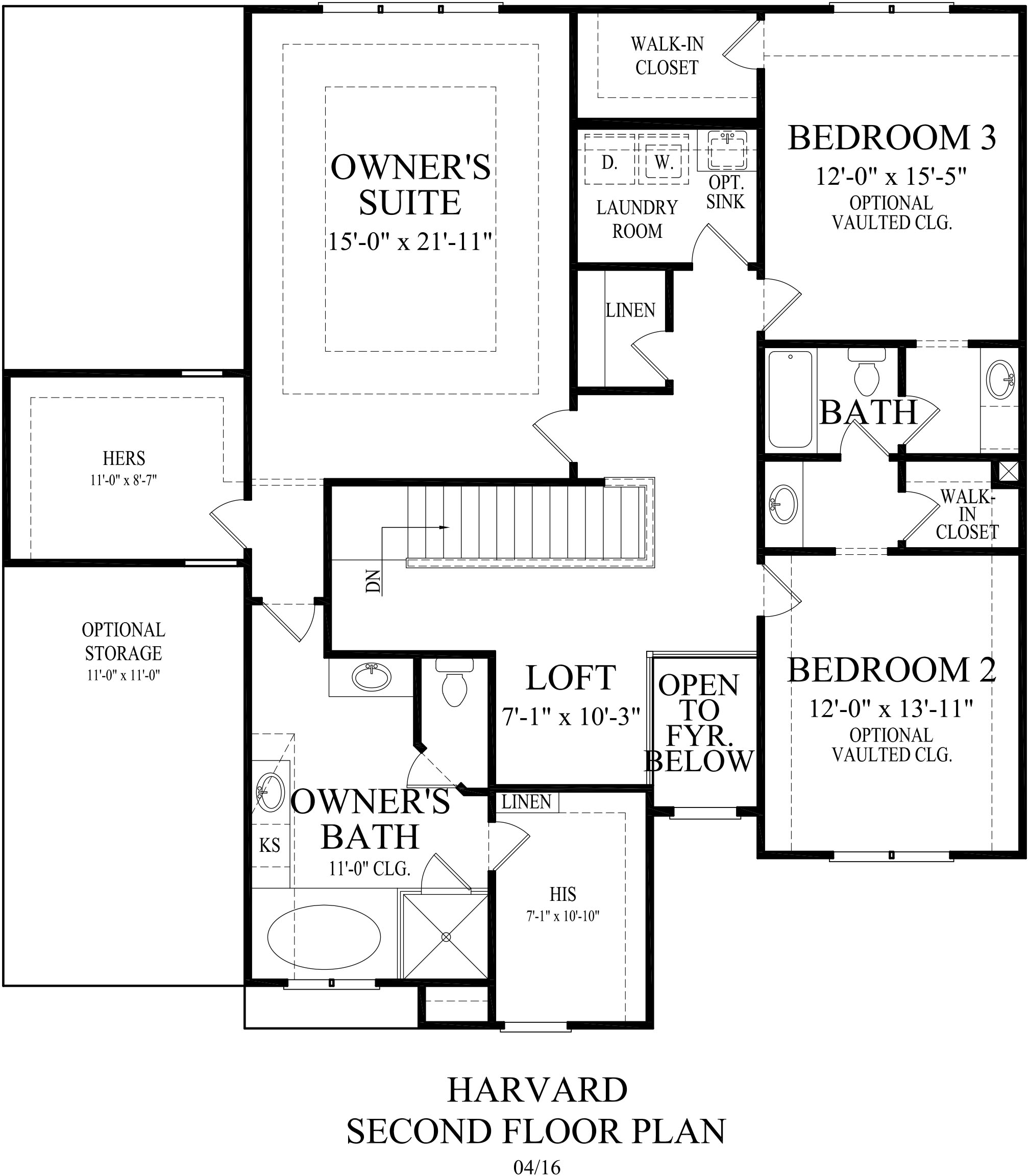
Harvard Second Floor
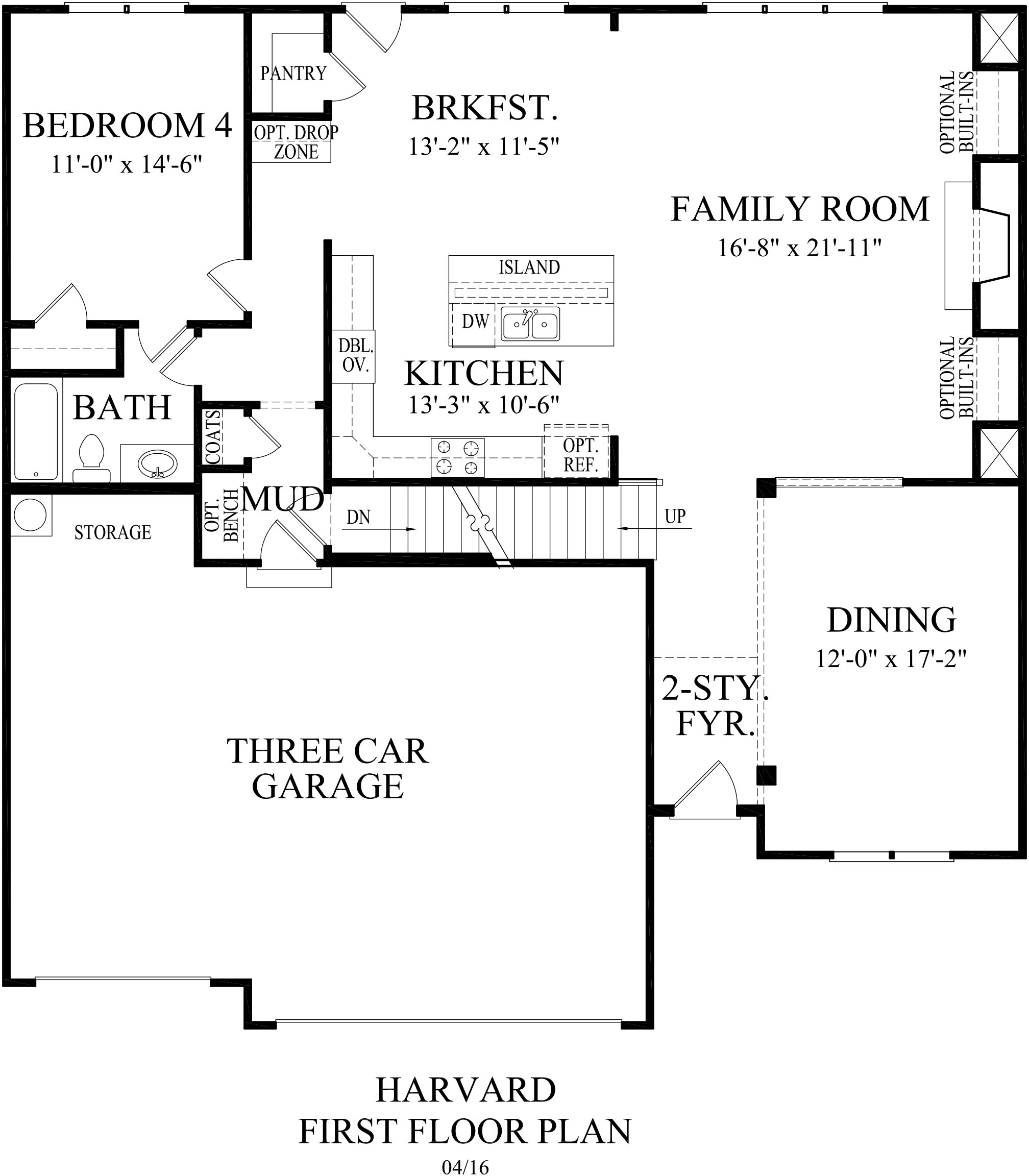
Harvard First Floor

