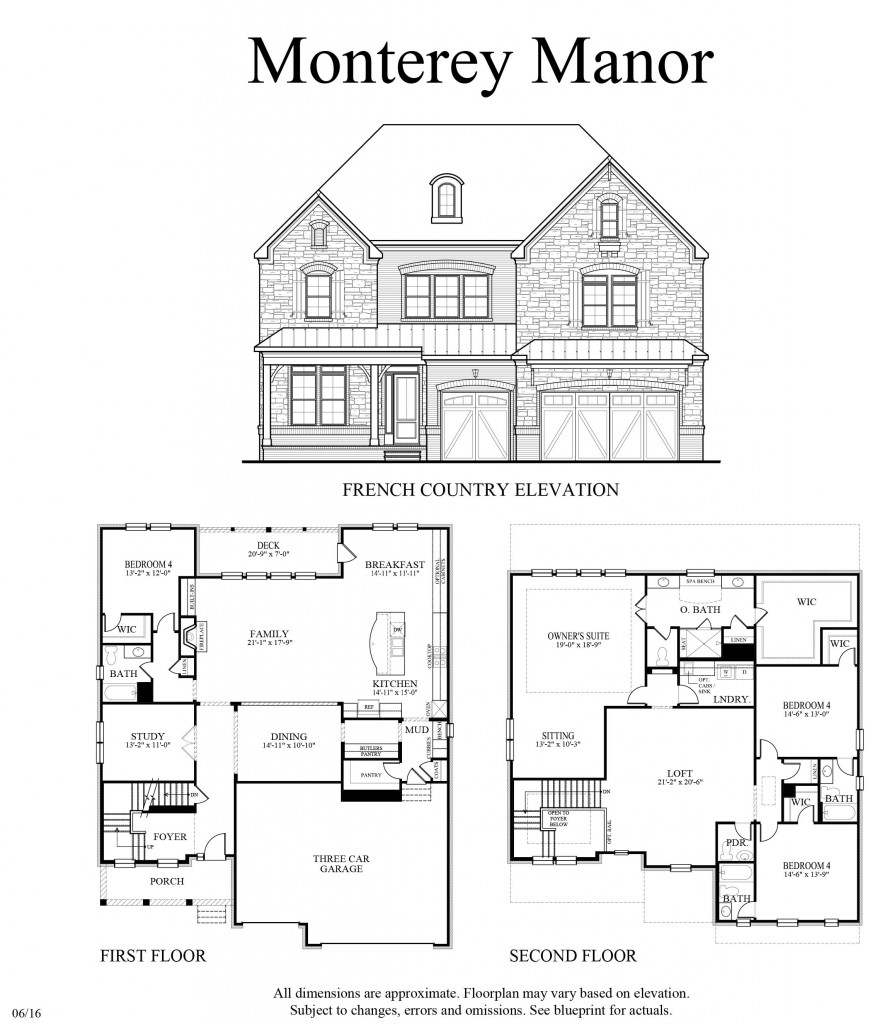The Monterey Manor Plan
2 Stories
4 Bedrooms
4.5 Bathrooms
3,986 sqft
3 Car Garage
Elevation
Available at:
Available Elevations
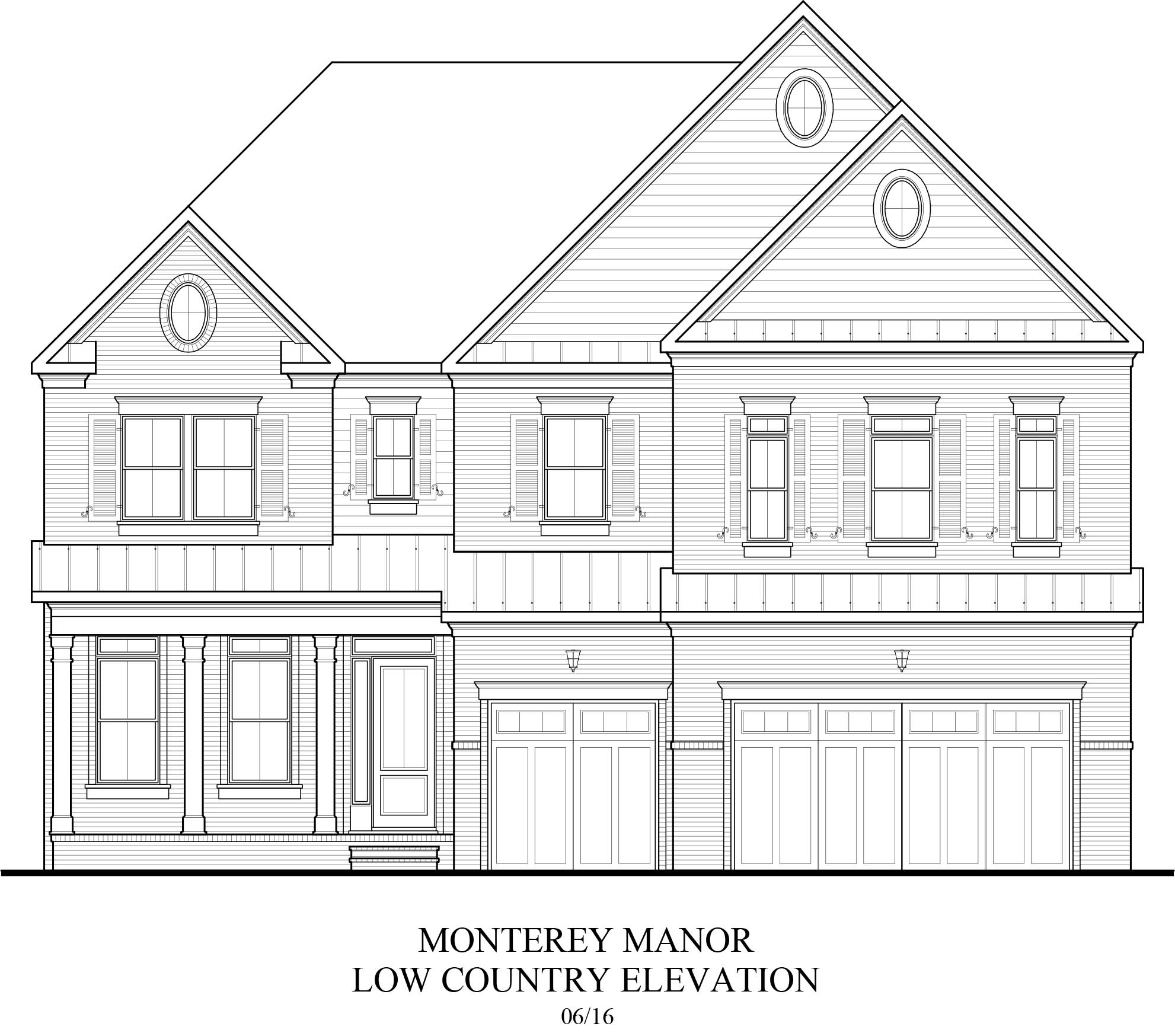
Monterey Manor Low Country Elevation
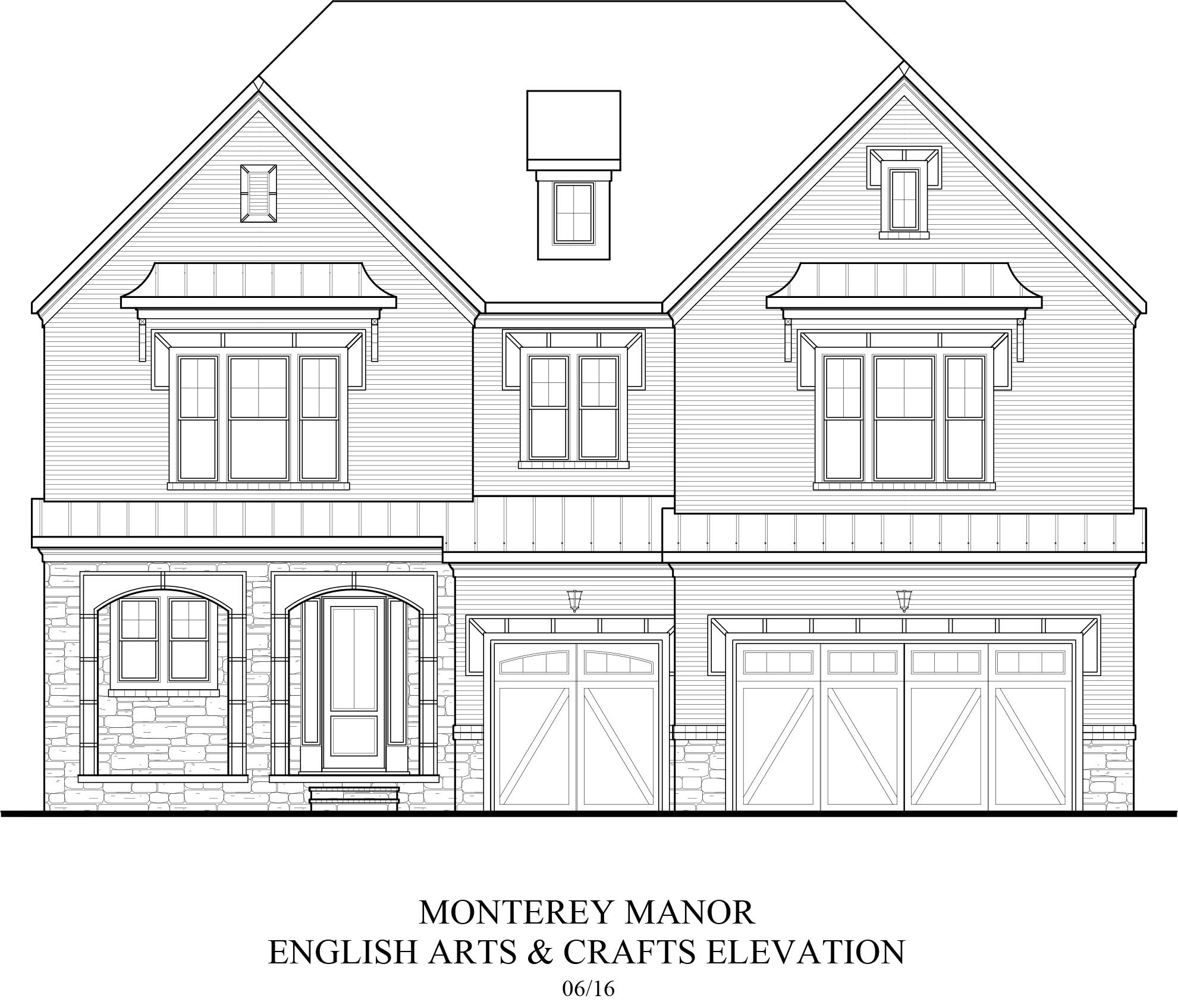
Monterey Manor English Arts & Crafts Elevation
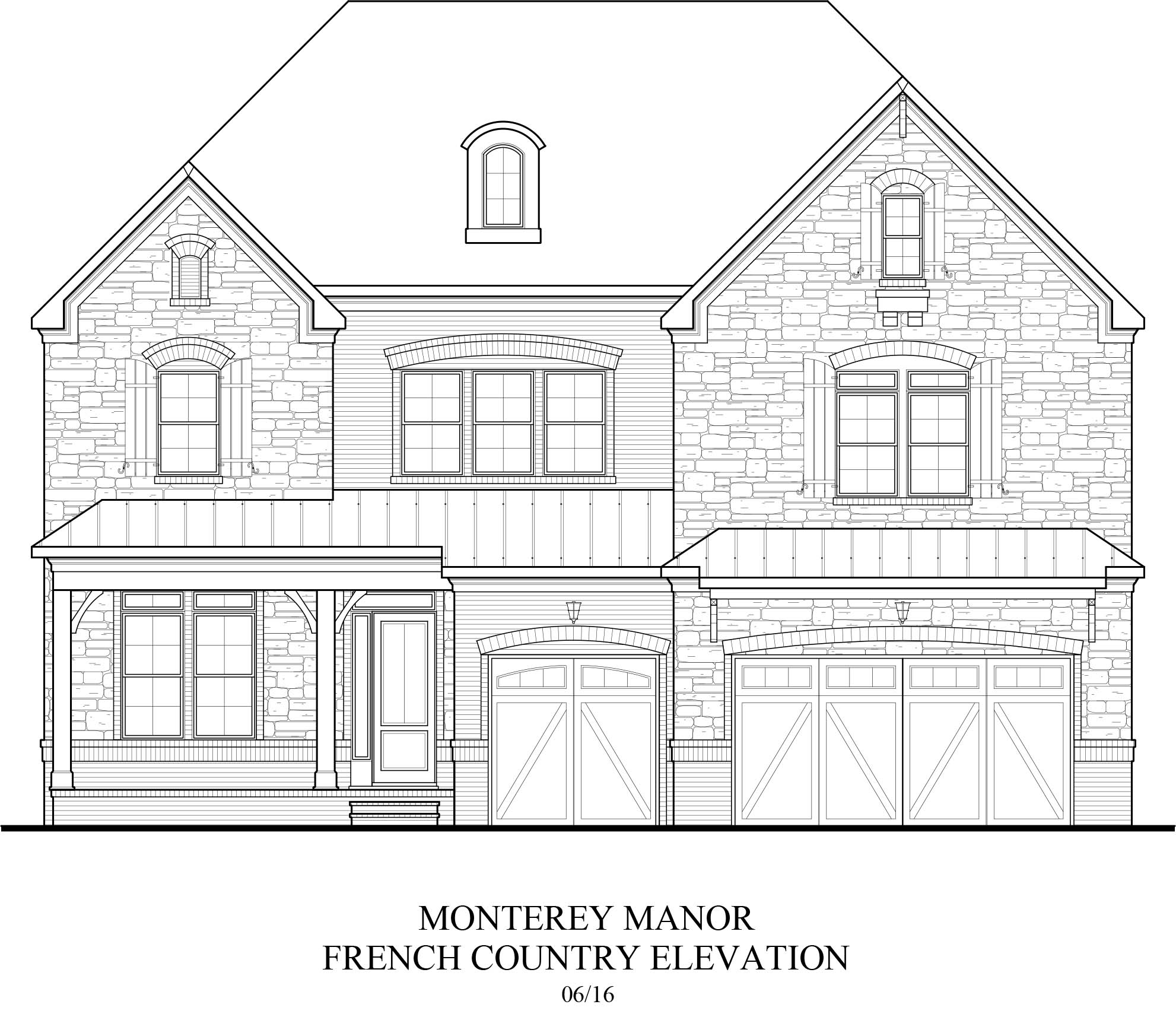
Monterey Manor French Country Elevation
Available Plans
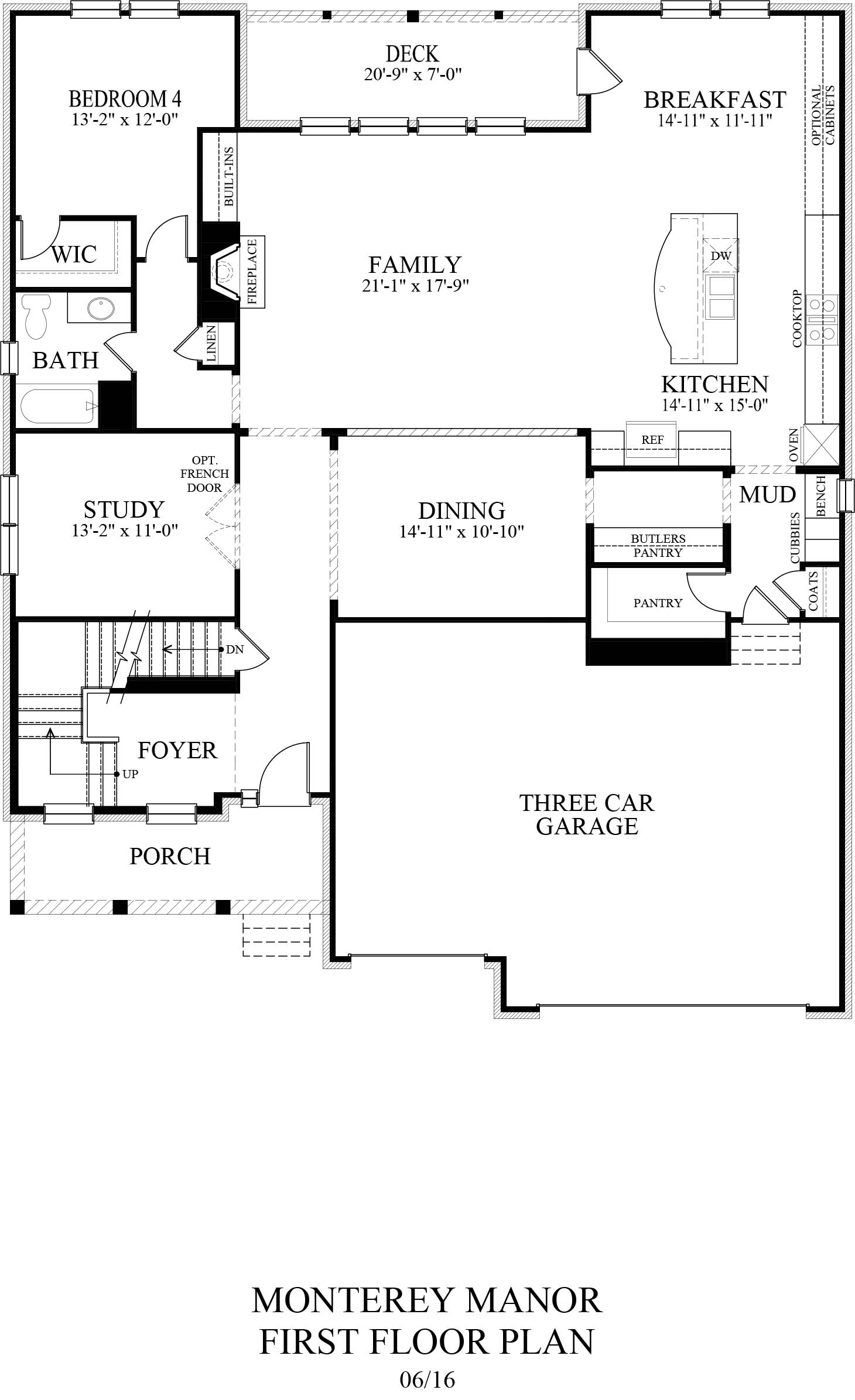
Monterey Manor First Floor
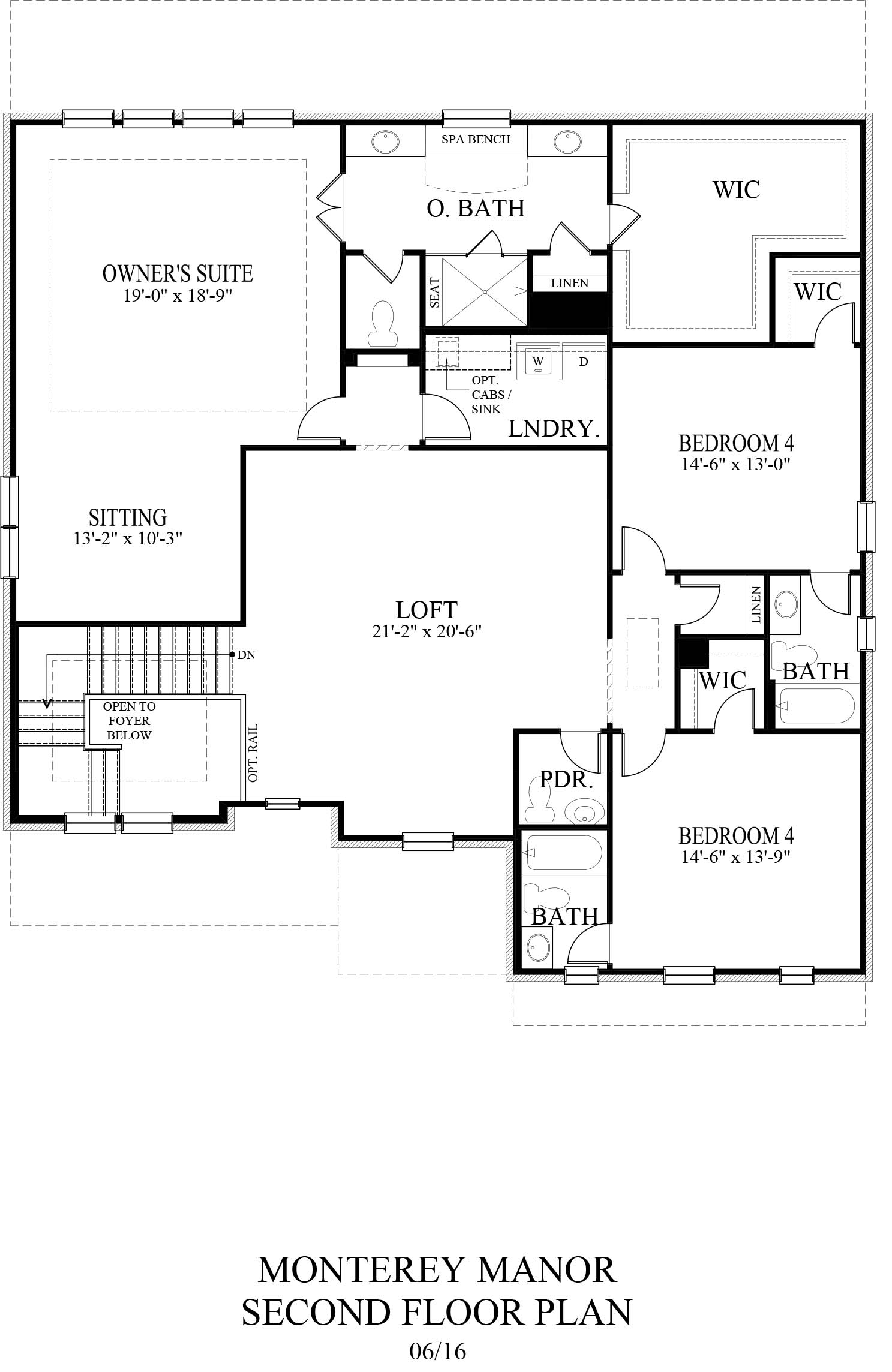
Monterey Manor Second Floor

