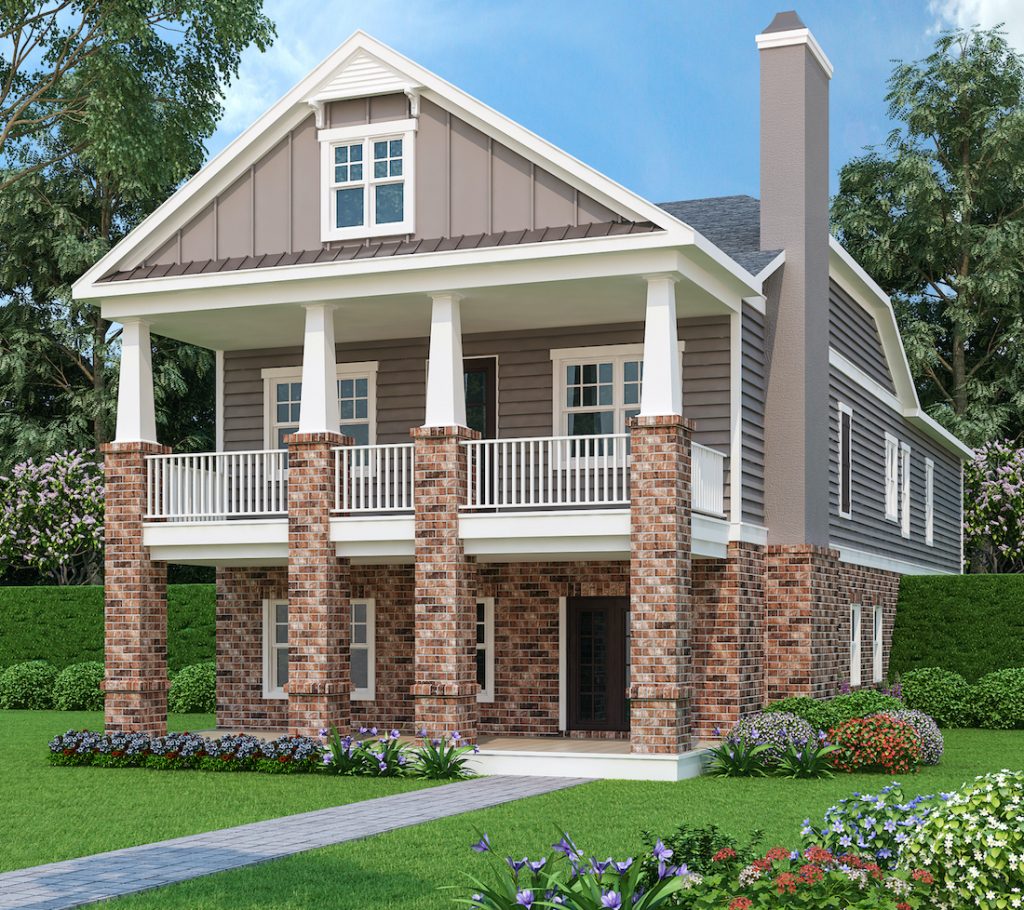The Nesbitt Plan
2 Stories
3 Bedrooms
3.5 Bathrooms
Car Garage
Elevation
Available at:
Available Elevations
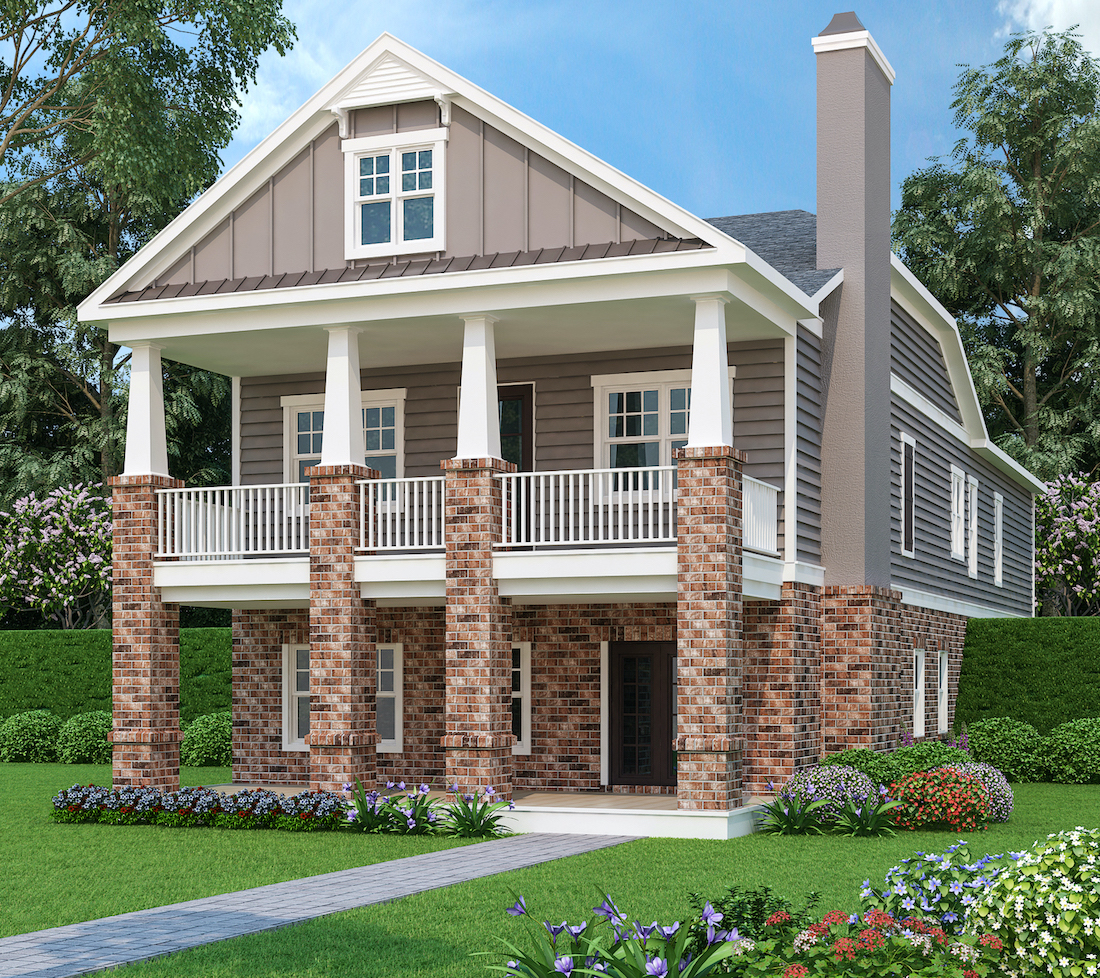
Elevation C
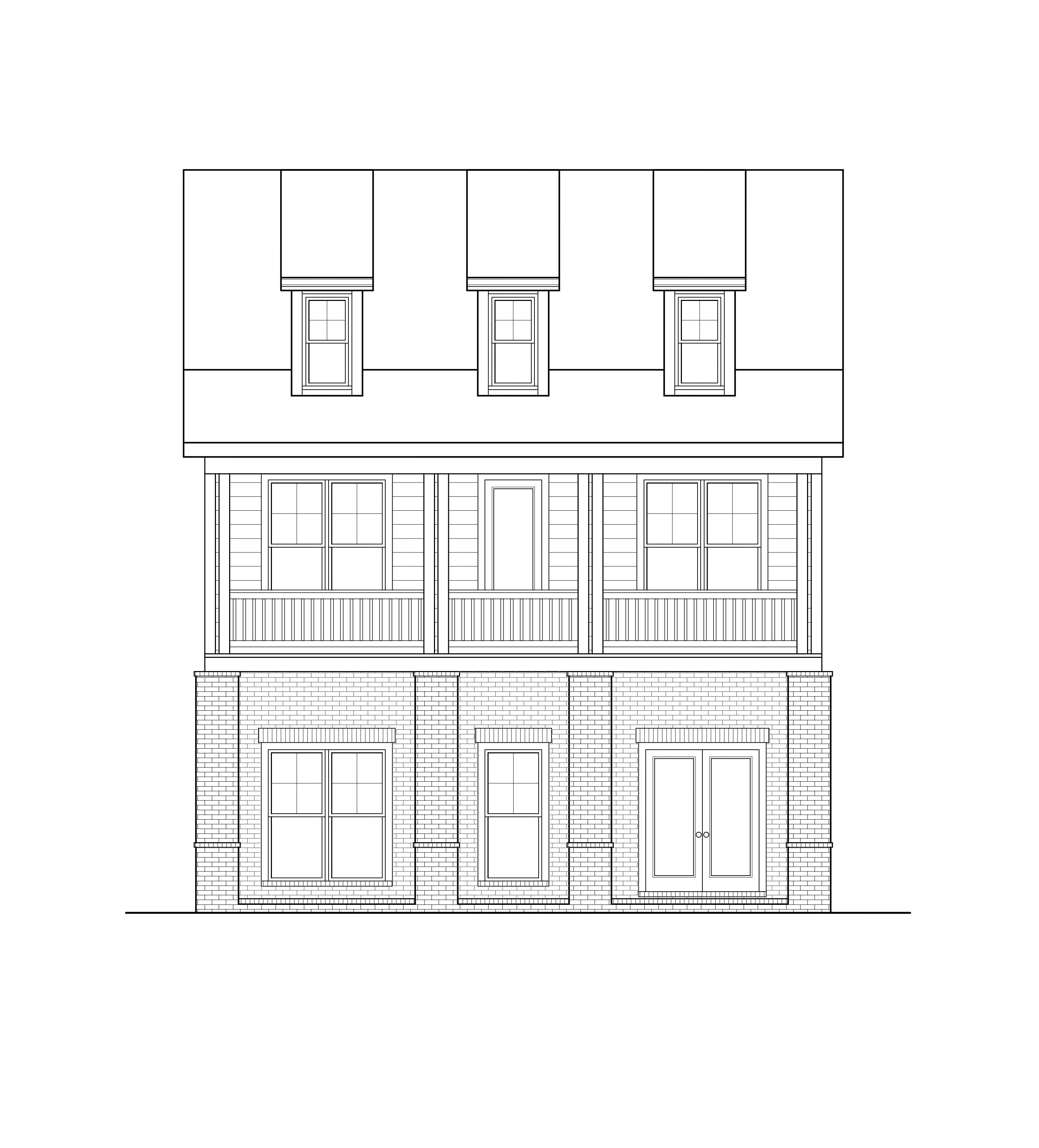
Elevation A
Available Plans
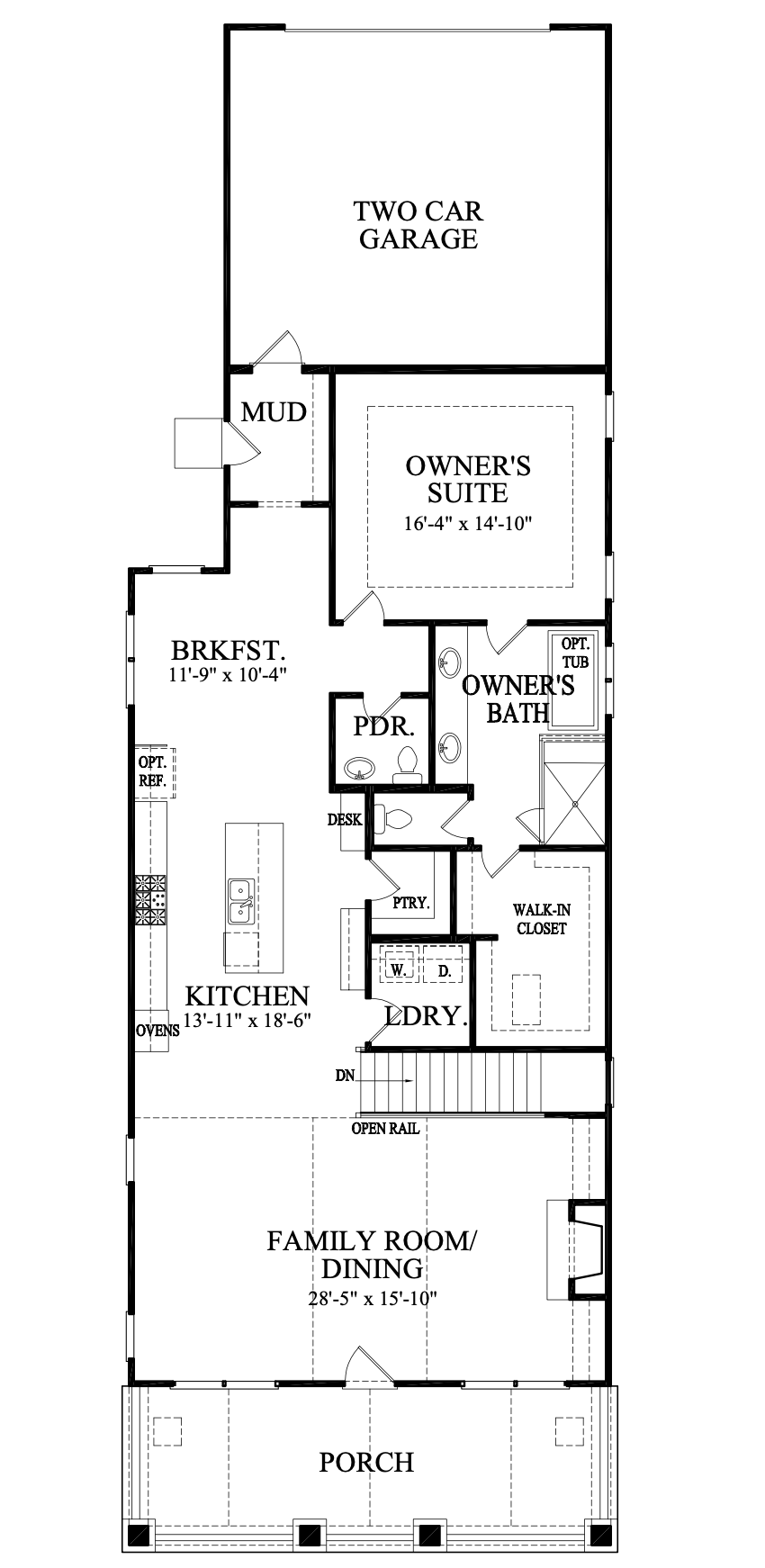
First Floor
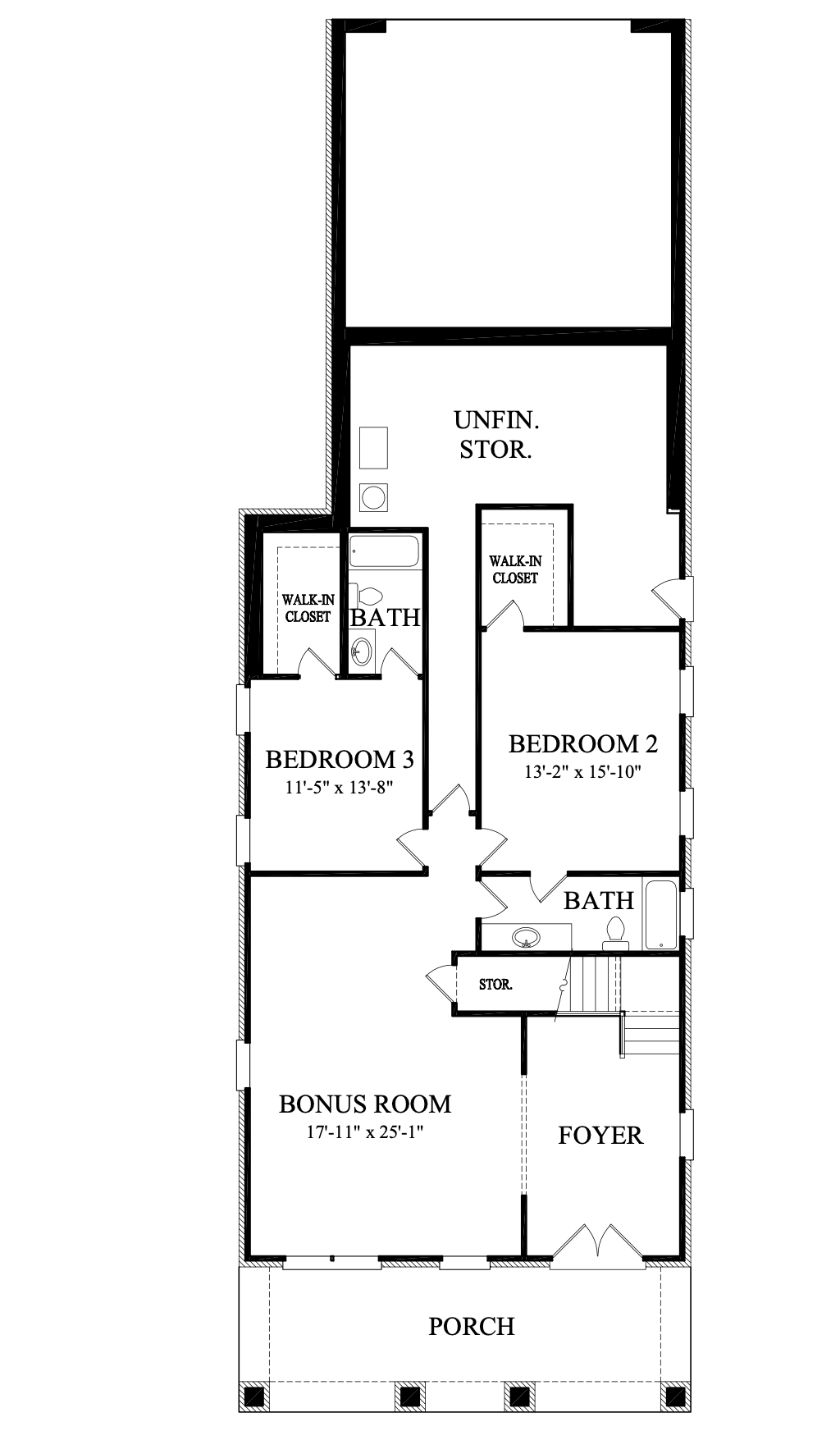
Terrace Level

