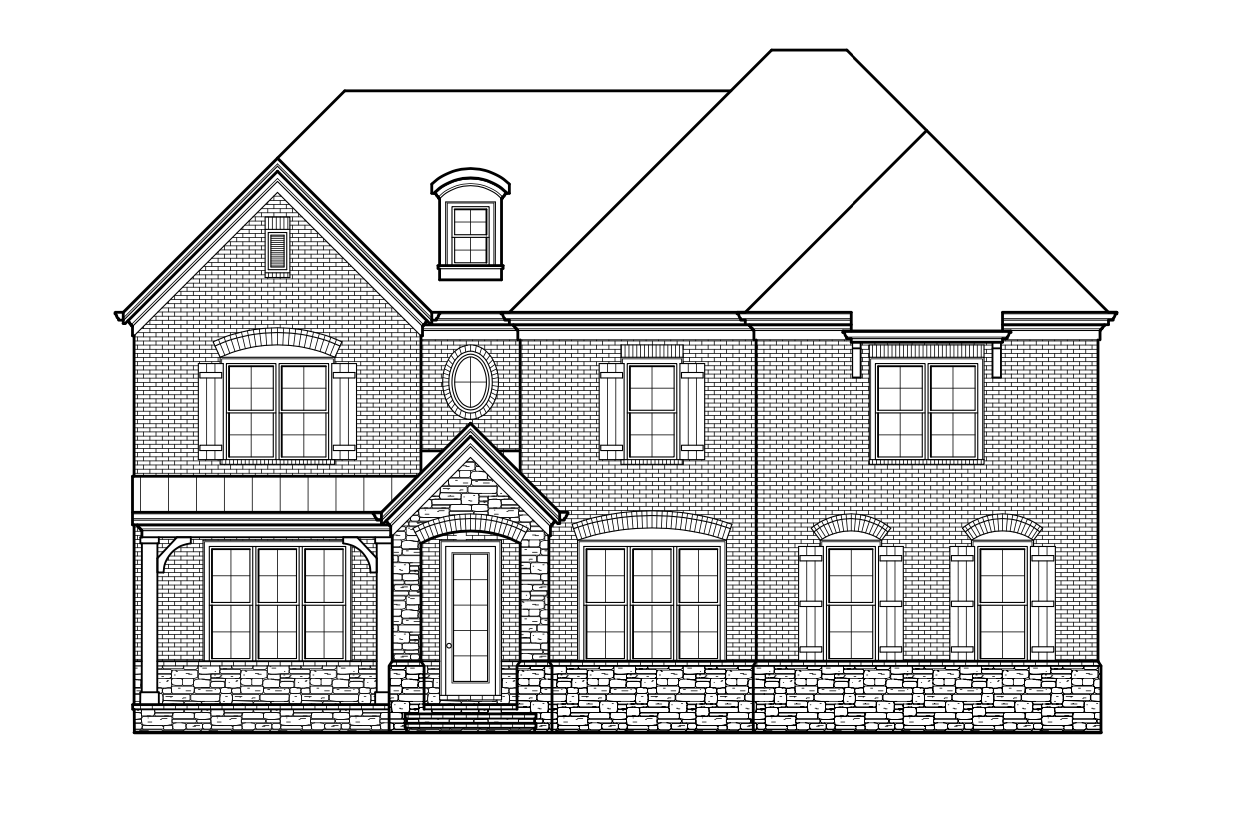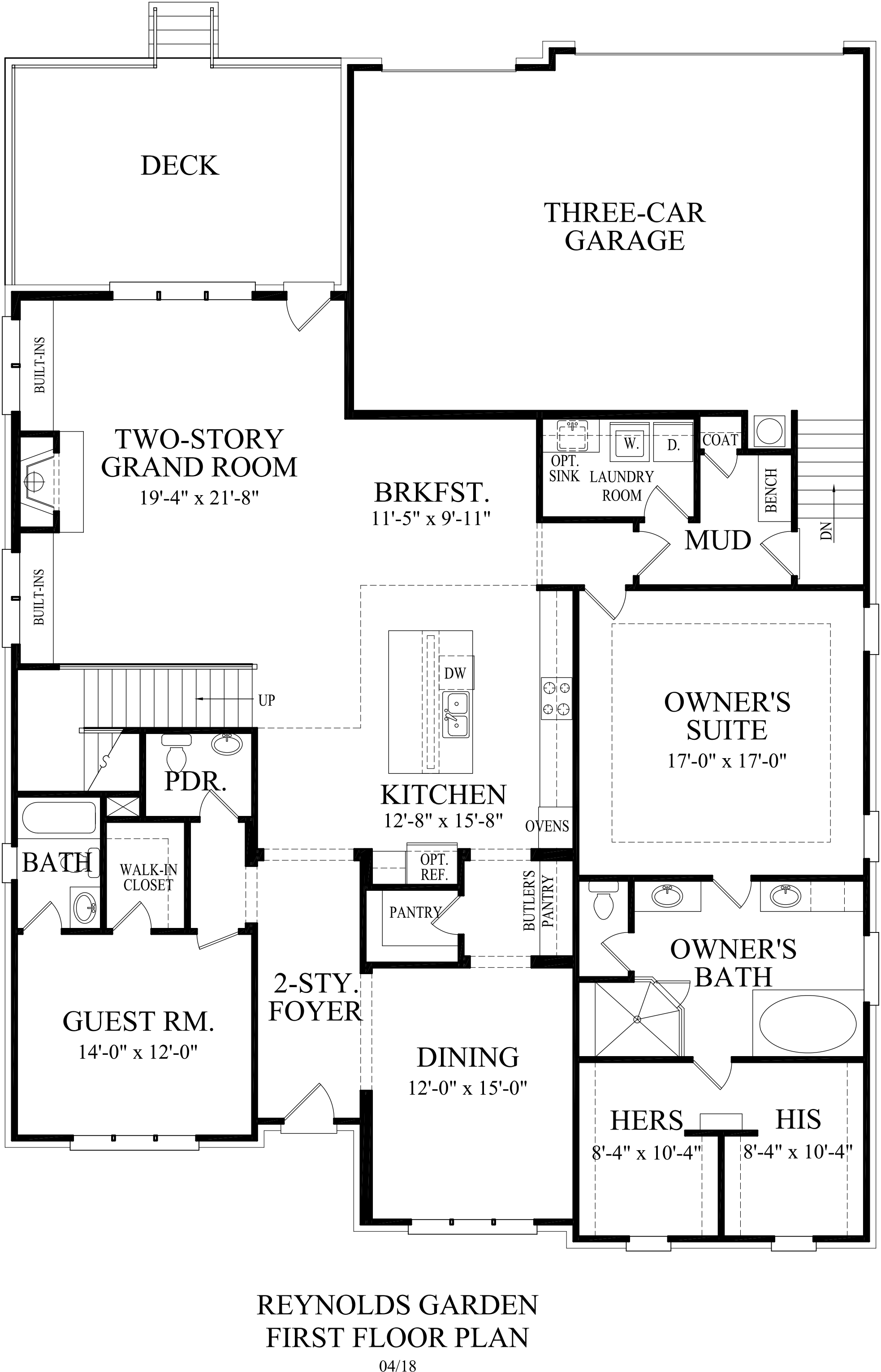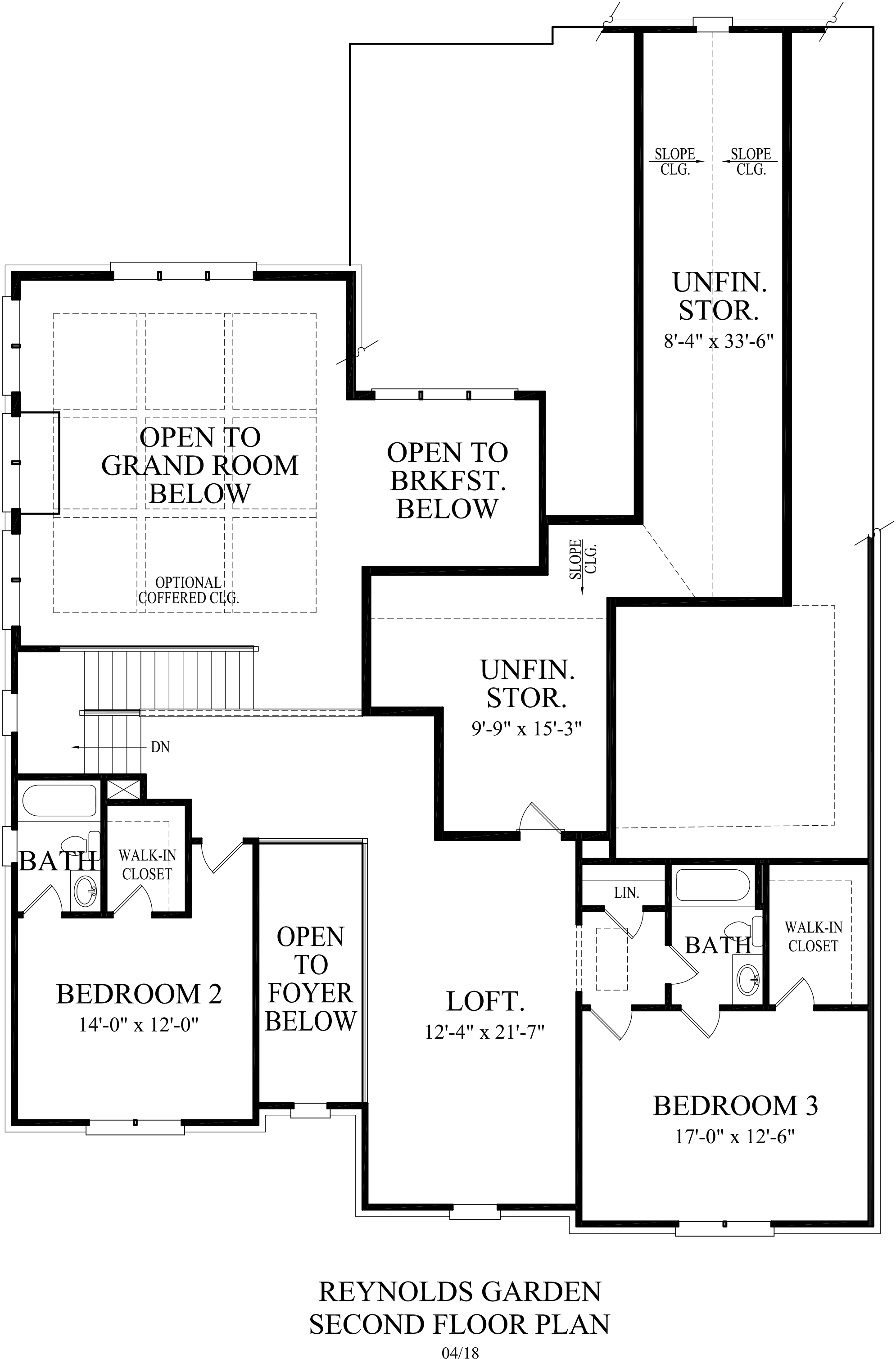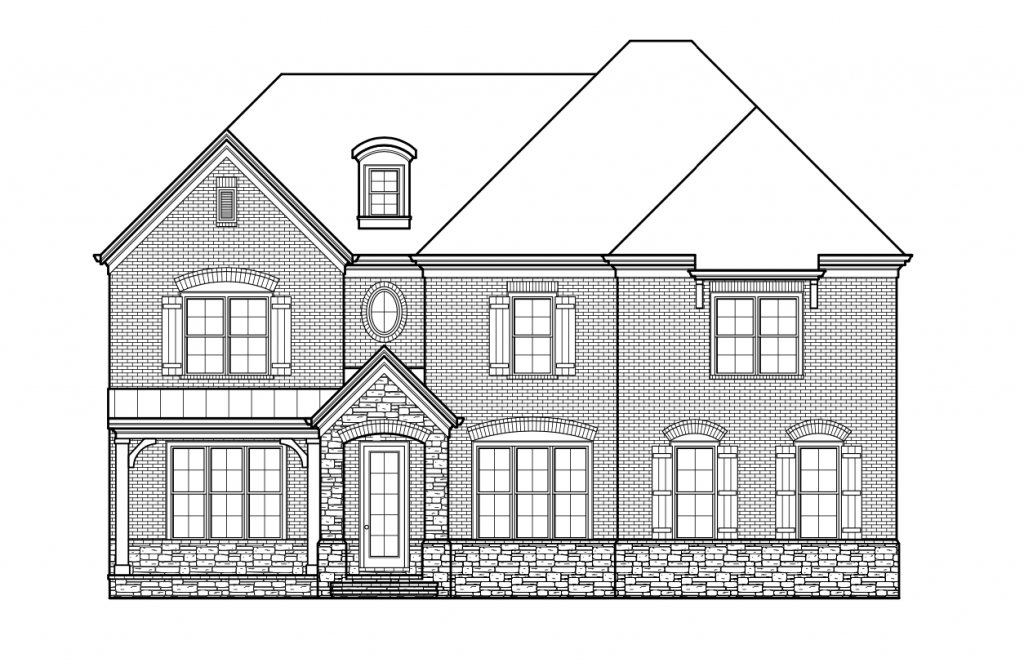The Reynolds Garden Plan
2 Stories
4 Bedrooms
4 Bathrooms
3,547-4,084 sqft
3 Car Garage
Elevation
Available at:
Available Elevations

Reynolds Garden A
Available Plans

Reynolds Garden First Floor

Reynolds Garden Second Floor

