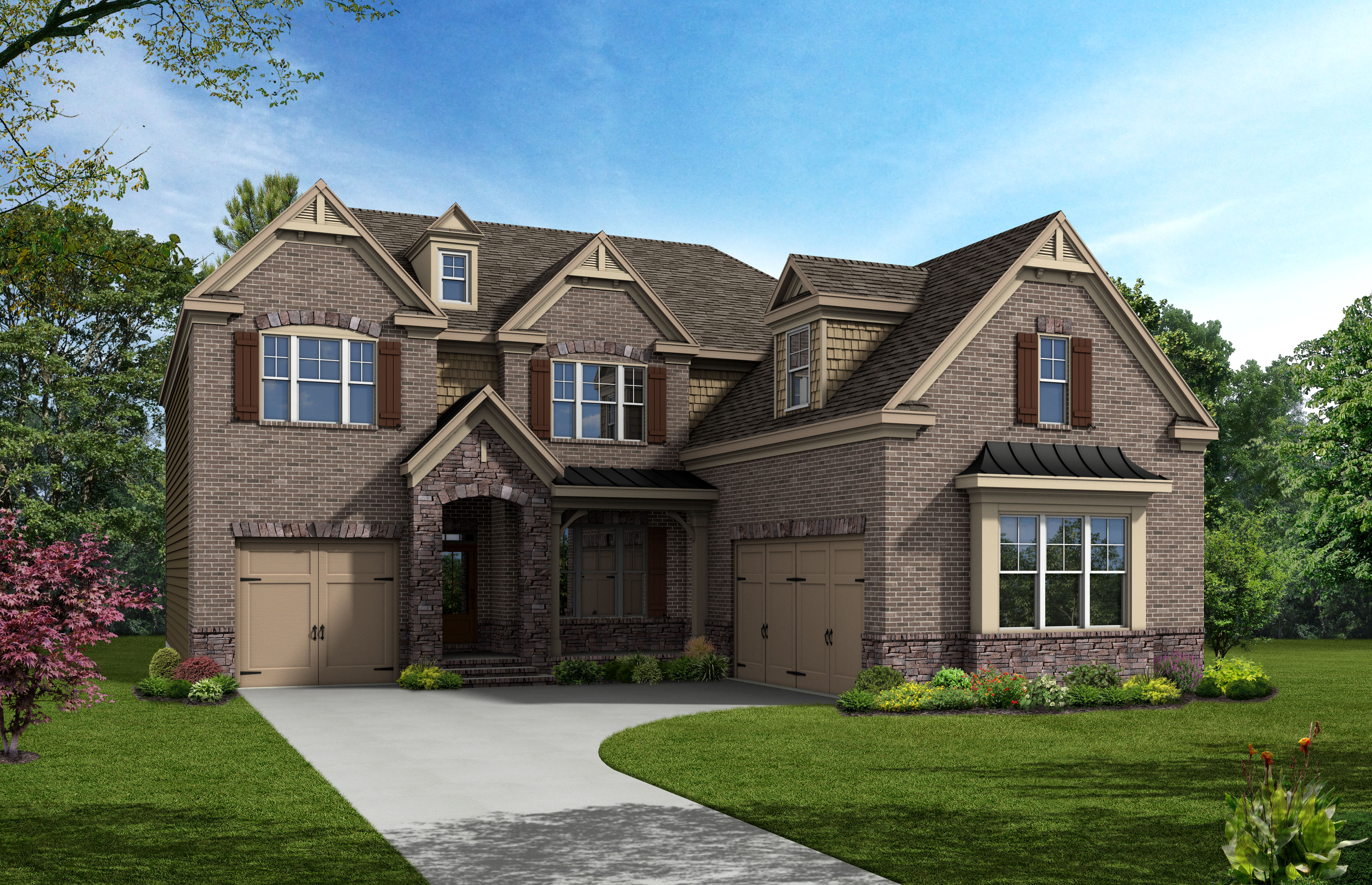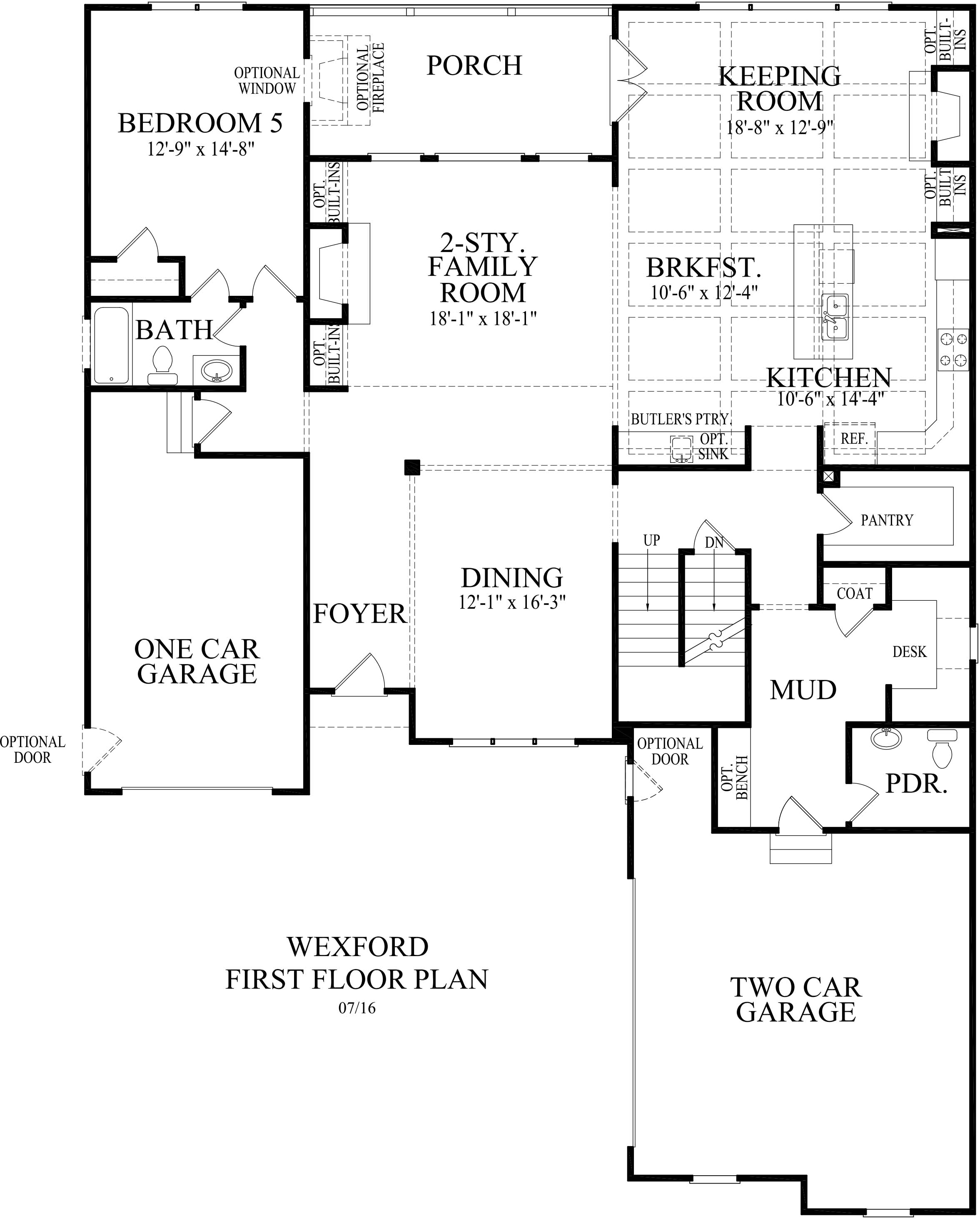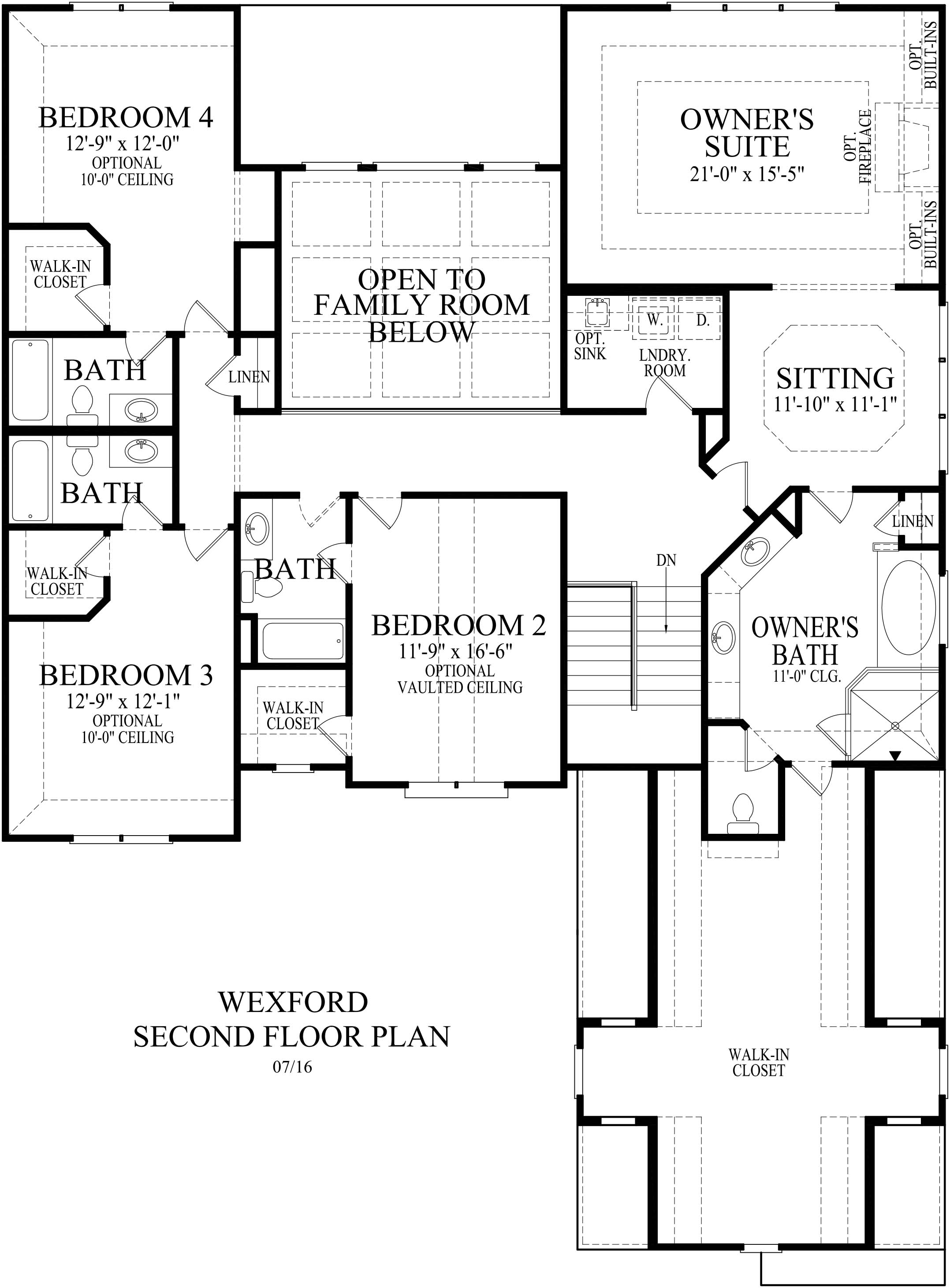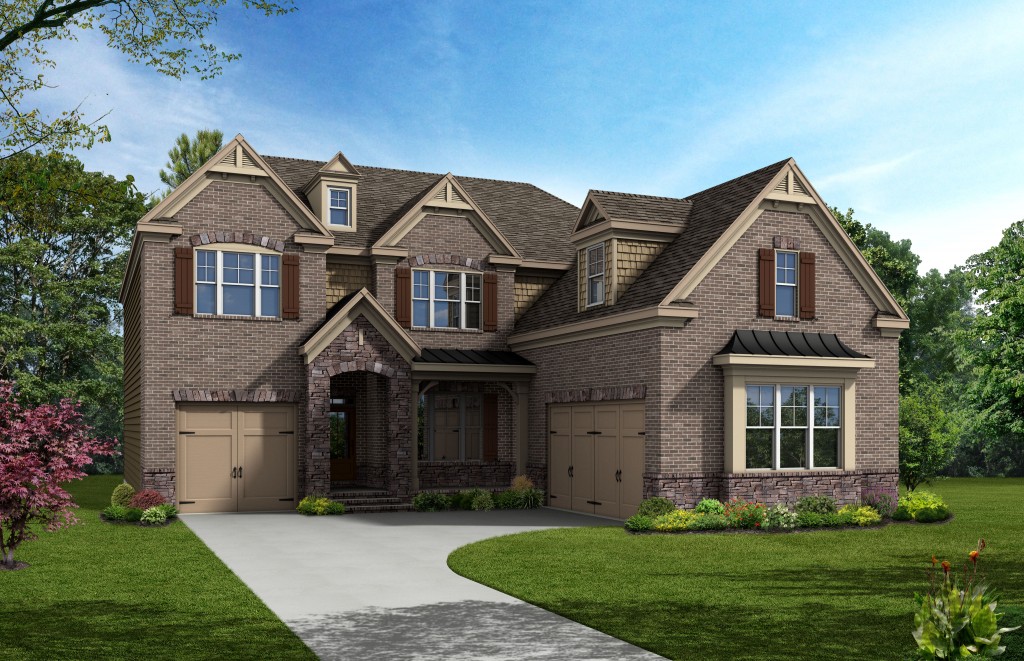The Wexford Plan
2 Stories
5 Bedrooms
5 Bathrooms
4,236-4,247 sqft
3 Car Garage
Elevation
Available at:
Available Elevations

WEXFORD C
Available Plans

WEXFORD FIRST FLOOR

WEXFORD SECOND FLOOR

