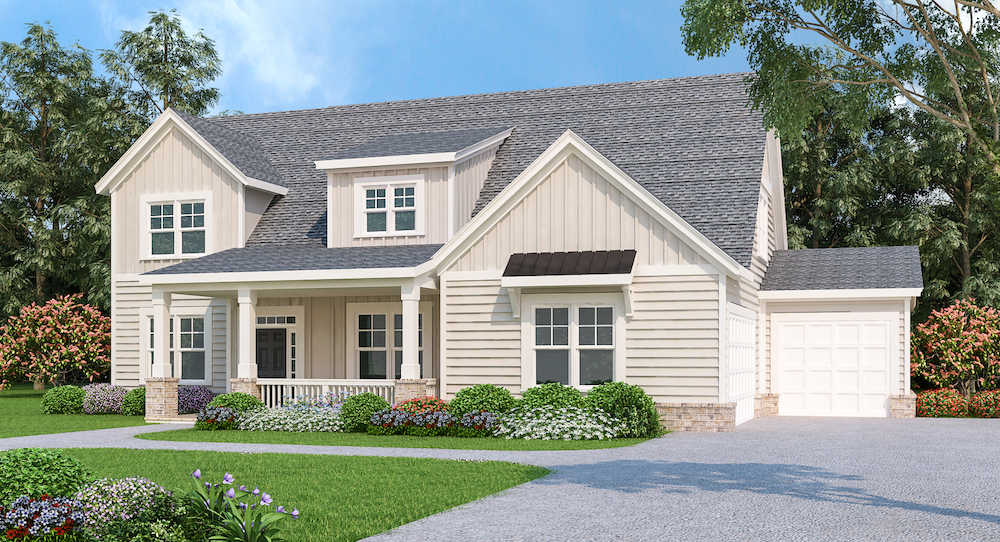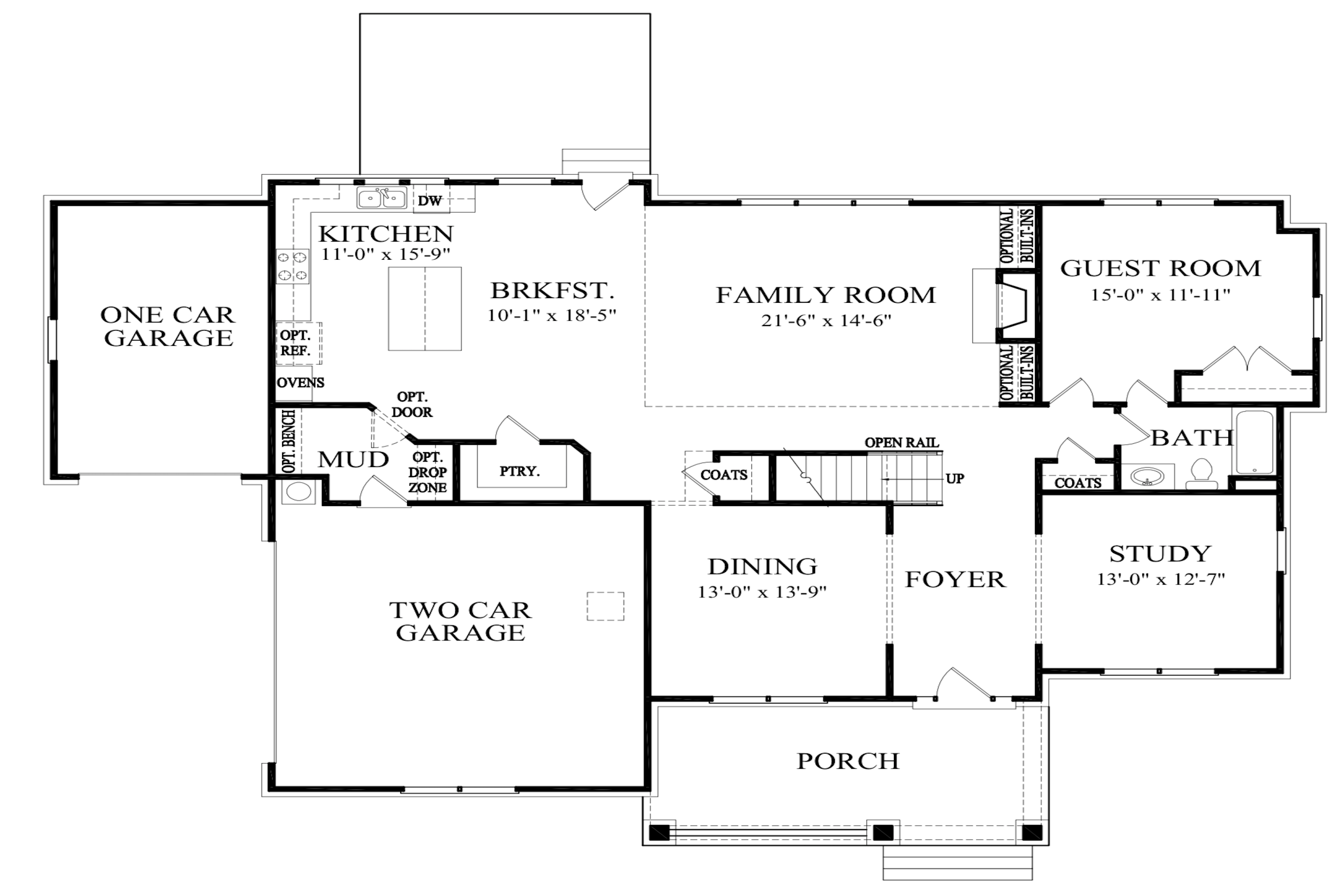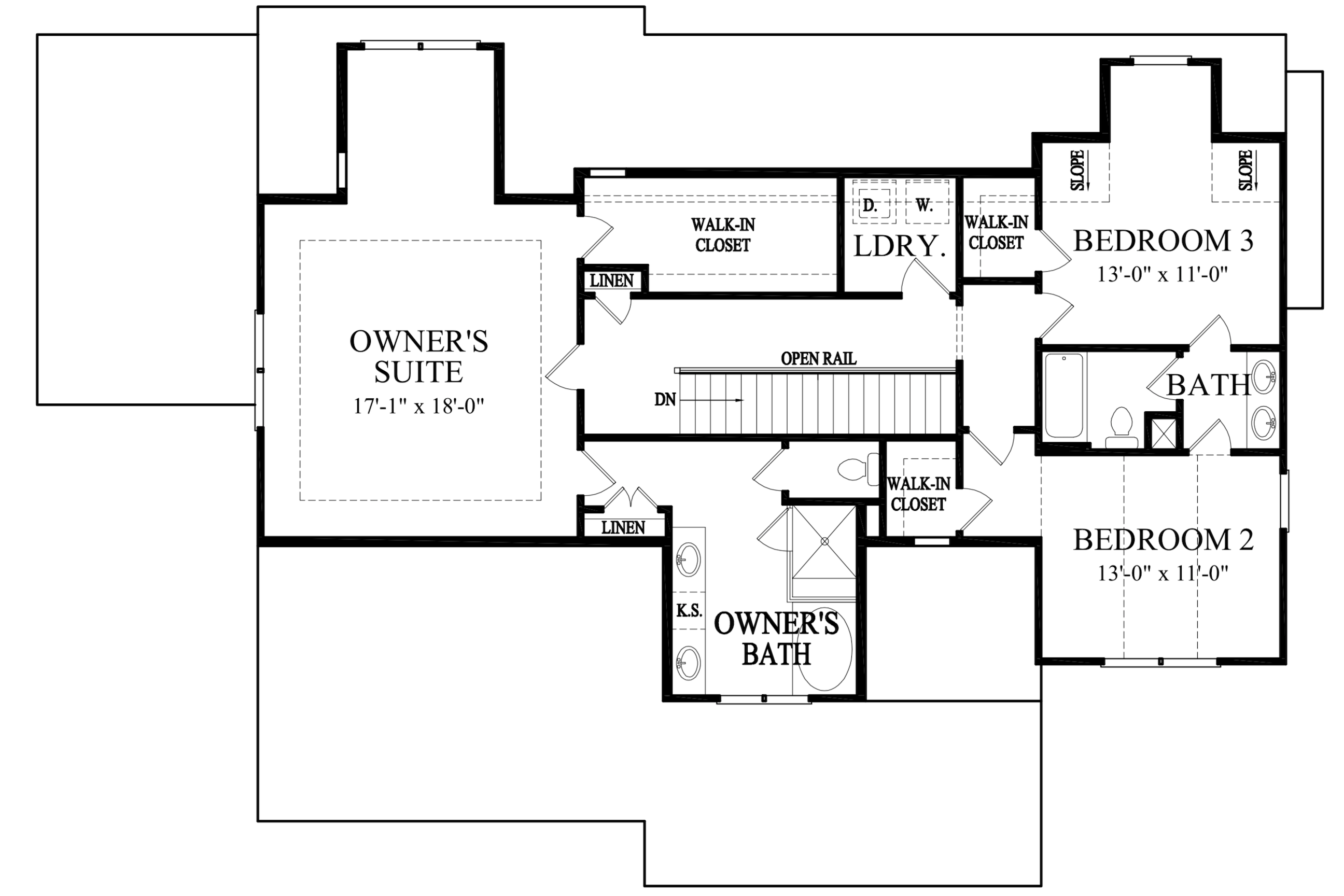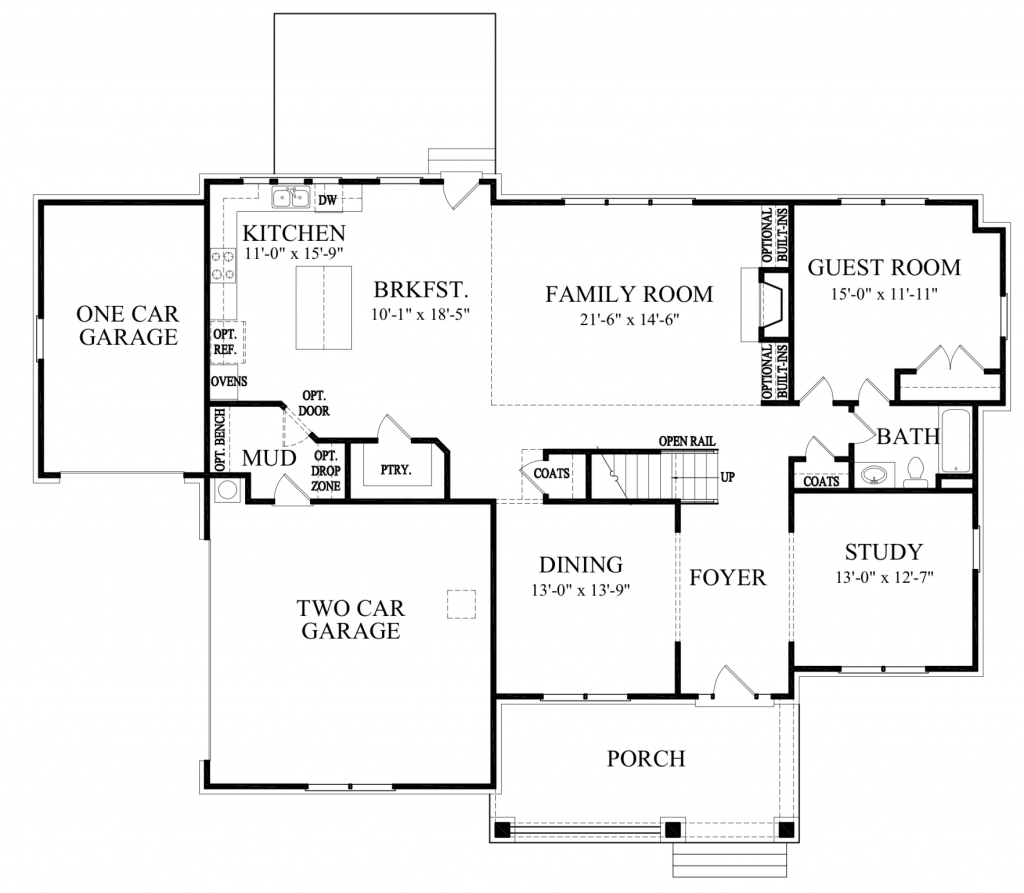The White Oak Plan
2 Stories
4 Bedrooms
3 Bathrooms
3,117 sqft
3 Car Garage
Elevation
Available at:
Available Elevations

White Oak
Available Plans

First Floor

Second Floor

