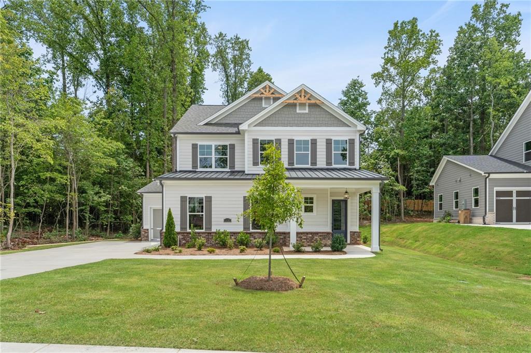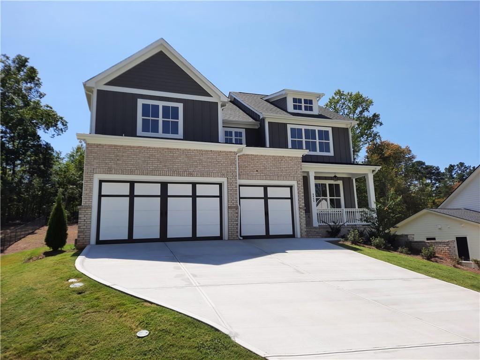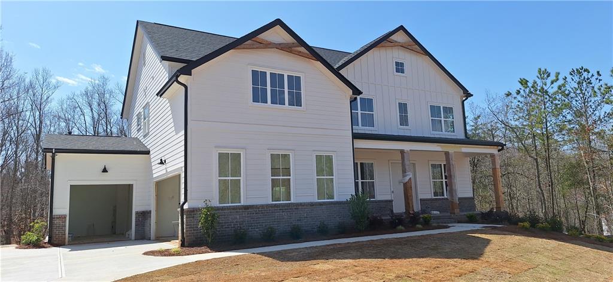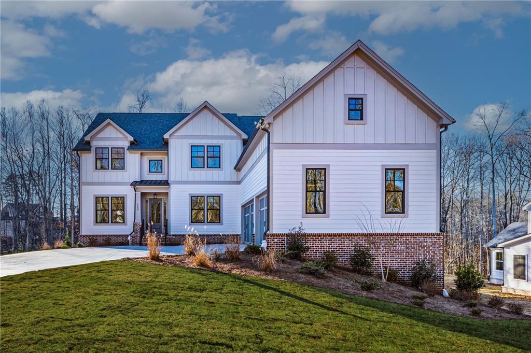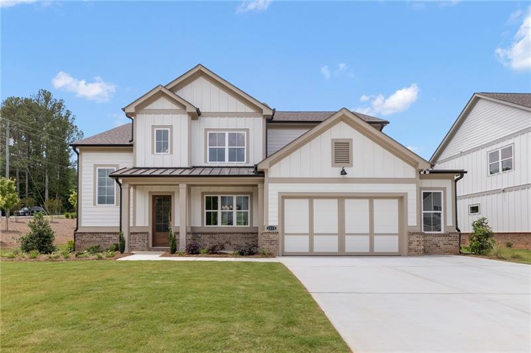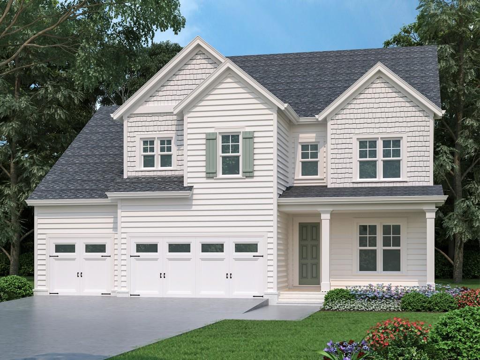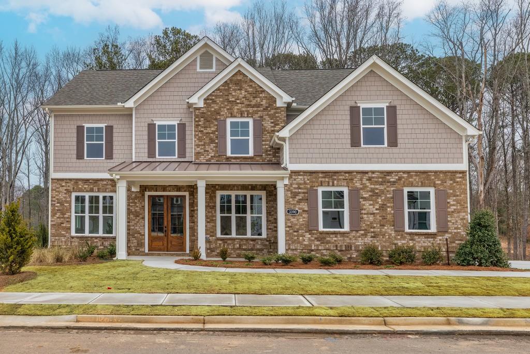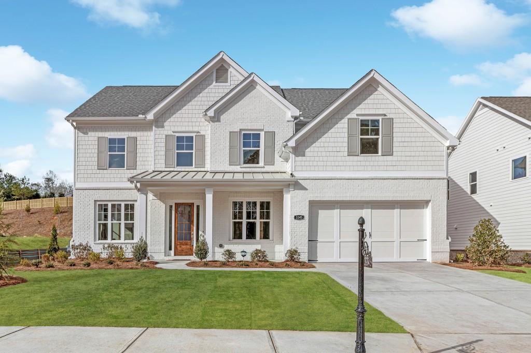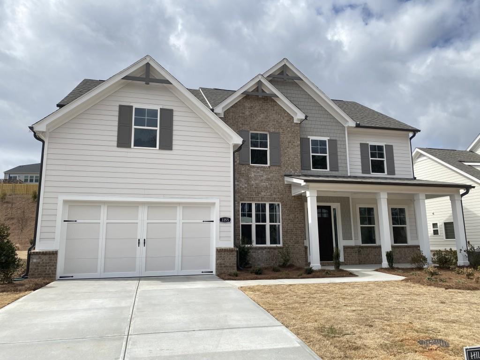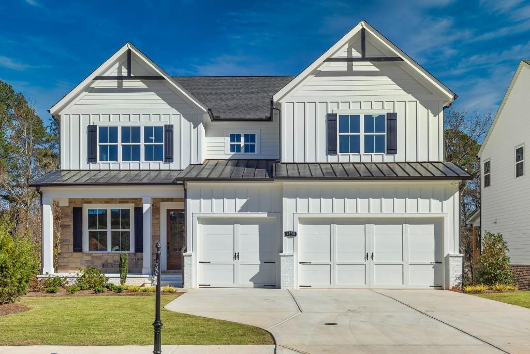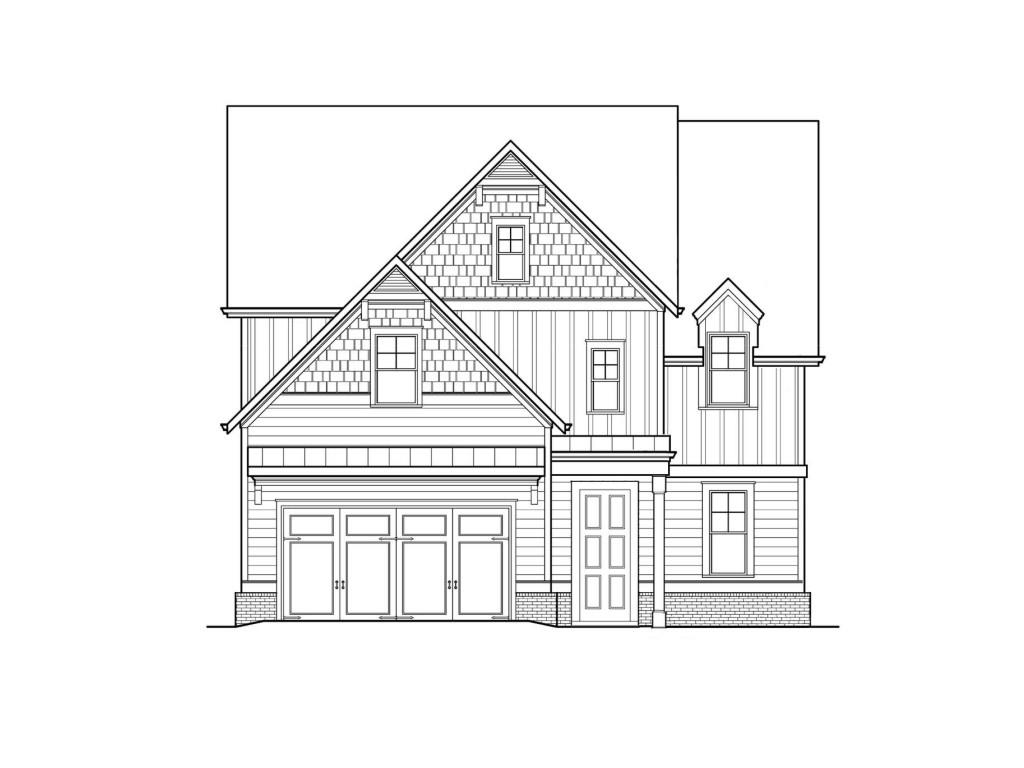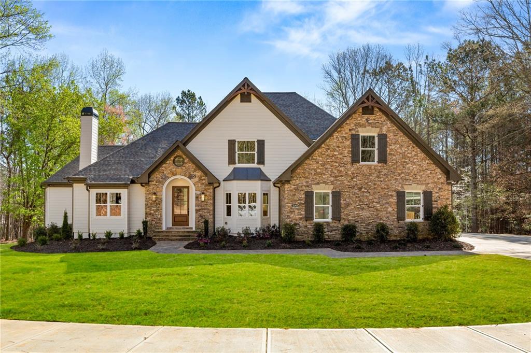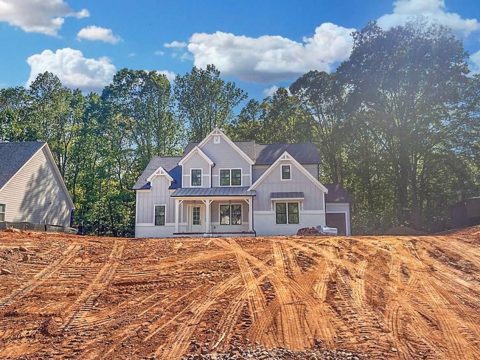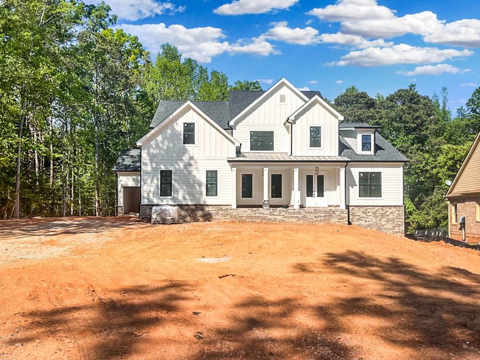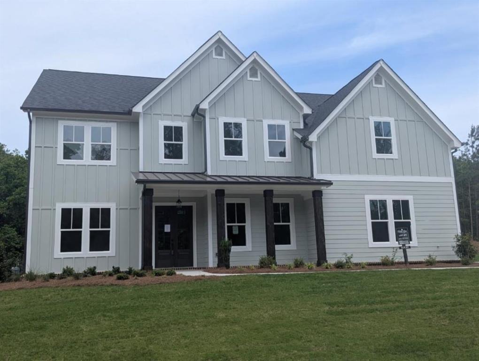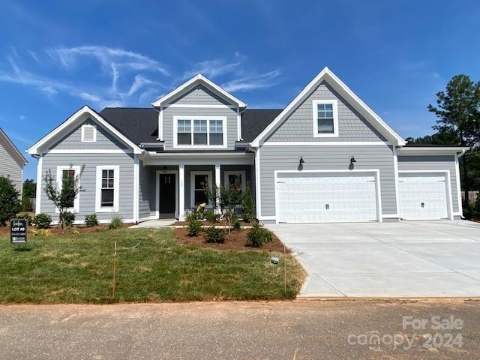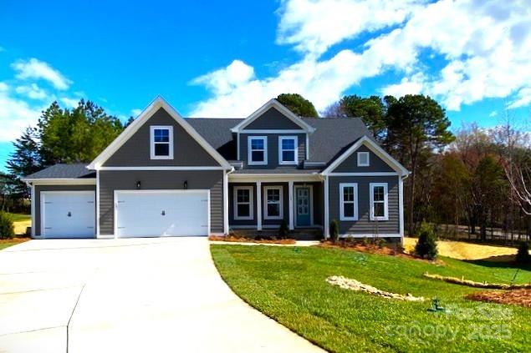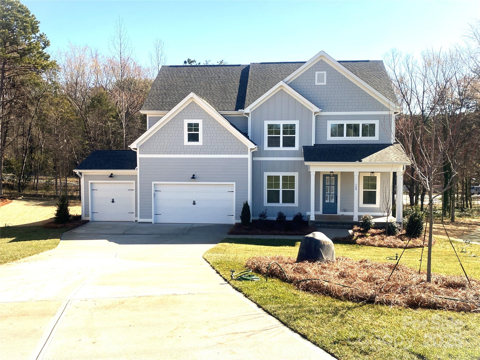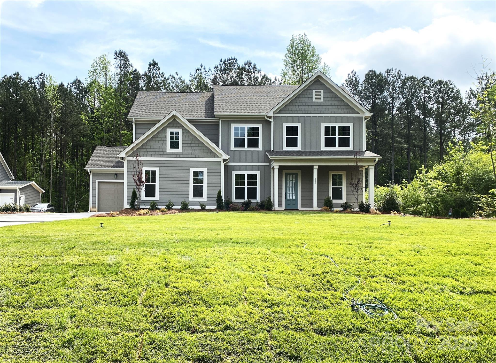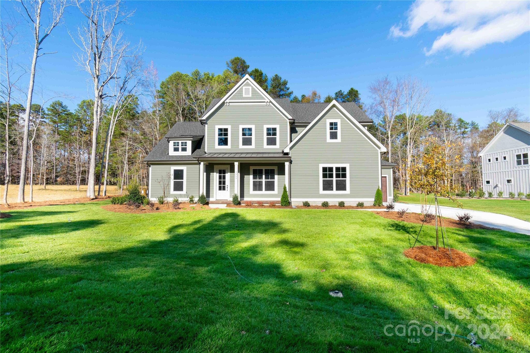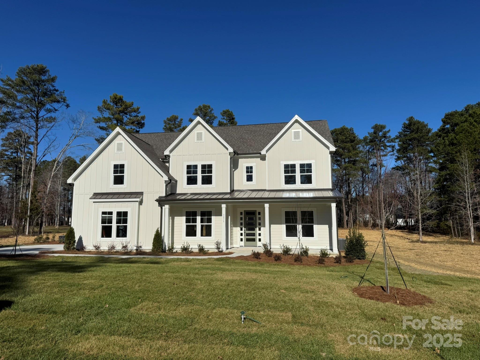
|
Arden on Lanier in Cumming, GADan Rogers 404-597-9421 · www.peachtreeresidential.com4430 Pilgrim Mill Road Cumming, GA
|
||||||||||||
|
Chattahoochee Elementary, Little Mill Middle School, East Forsyth High School |
|||||||||||||
|
|||||||||||||
 Information created 05/01/2025. All prices and information subject to errors, omissions, or change without notice. For further information about homes to be built and lot availability, please contact the onsite agent or visit us online at http://www.peachtreeresidential.com. Information created 05/01/2025. All prices and information subject to errors, omissions, or change without notice. For further information about homes to be built and lot availability, please contact the onsite agent or visit us online at http://www.peachtreeresidential.com. |
|||||||||||||

|
Hillshire in Cumming, GAAshleigh Bennett 770-502-6230 · www.peachtreeresidential.com3350 Pleasant Grove Road Cumming, GA
|
|||||||||||||||||||||
|
Poole’s Mill Elementary School, Liberty Middle School, North Forsyth High School Do your research, and you will find this to be a very respected school district. |
||||||||||||||||||||||
|
||||||||||||||||||||||
 Information created 05/01/2025. All prices and information subject to errors, omissions, or change without notice. For further information about homes to be built and lot availability, please contact the onsite agent or visit us online at http://www.peachtreeresidential.com. Information created 05/01/2025. All prices and information subject to errors, omissions, or change without notice. For further information about homes to be built and lot availability, please contact the onsite agent or visit us online at http://www.peachtreeresidential.com. |
||||||||||||||||||||||

|
Montebello in Cumming, GATrish Hauser 770-841-0234 · www.peachtreeresidential.com3225 Montebello Parkway Cumming, GA
|
|
|
|
 Information created 05/01/2025. All prices and information subject to errors, omissions, or change without notice. For further information about homes to be built and lot availability, please contact the onsite agent or visit us online at http://www.peachtreeresidential.com. Information created 05/01/2025. All prices and information subject to errors, omissions, or change without notice. For further information about homes to be built and lot availability, please contact the onsite agent or visit us online at http://www.peachtreeresidential.com. |
|

|
Stonegate in Dallas, GA770- 354-0243 · www.peachtreeresidential.com16 Stonegate Ct. Dallas, GA
|
|
Nebo Elementary South Paulding Middle South Paulding High |
|
 Information created 05/01/2025. All prices and information subject to errors, omissions, or change without notice. For further information about homes to be built and lot availability, please contact the onsite agent or visit us online at http://www.peachtreeresidential.com. Information created 05/01/2025. All prices and information subject to errors, omissions, or change without notice. For further information about homes to be built and lot availability, please contact the onsite agent or visit us online at http://www.peachtreeresidential.com. |
|

|
The Glade in Cumming, GADon Lee 770-630-4893 · www.peachtreeresidential.com2393 Trammel Road Cumming, GA
|
|||
|
Haw Creek Elementary, Lakeside Middle School, South Forsyth High School |
||||
|
||||
 Information created 05/01/2025. All prices and information subject to errors, omissions, or change without notice. For further information about homes to be built and lot availability, please contact the onsite agent or visit us online at http://www.peachtreeresidential.com. Information created 05/01/2025. All prices and information subject to errors, omissions, or change without notice. For further information about homes to be built and lot availability, please contact the onsite agent or visit us online at http://www.peachtreeresidential.com. |
||||

|
Ward Mills Farm in Powder Springs , GADonna Hall 678-921-1125 · www.peachtreeresidential.com4349 Luther Wood Road Powder Springs , GA
|
|||
|
|
||||
|
||||
 Information created 05/01/2025. All prices and information subject to errors, omissions, or change without notice. For further information about homes to be built and lot availability, please contact the onsite agent or visit us online at http://www.peachtreeresidential.com. Information created 05/01/2025. All prices and information subject to errors, omissions, or change without notice. For further information about homes to be built and lot availability, please contact the onsite agent or visit us online at http://www.peachtreeresidential.com. |
||||

|
Waterside at River Glen in Suwanee, GADan Rogers 404-597-9421 · www.peachtreeresidential.comRiverglen Circle Suwanee, GA
|
|||
|
|
||||
|
||||
 Information created 05/01/2025. All prices and information subject to errors, omissions, or change without notice. For further information about homes to be built and lot availability, please contact the onsite agent or visit us online at http://www.peachtreeresidential.com. Information created 05/01/2025. All prices and information subject to errors, omissions, or change without notice. For further information about homes to be built and lot availability, please contact the onsite agent or visit us online at http://www.peachtreeresidential.com. |
||||

|
West Village in Smyrna, GAJonathan Inabnit & Ashleigh Bennett 770-502-6230 · www.peachtreeresidential.com2184 West Village Lane Smyrna, GA
|
|
Nickajack Elementary, Campbell Middle, Campbell High (International Baccalaureate Magnet School) |
|
 Information created 05/01/2025. All prices and information subject to errors, omissions, or change without notice. For further information about homes to be built and lot availability, please contact the onsite agent or visit us online at http://www.peachtreeresidential.com. Information created 05/01/2025. All prices and information subject to errors, omissions, or change without notice. For further information about homes to be built and lot availability, please contact the onsite agent or visit us online at http://www.peachtreeresidential.com. |
|

|
White Post on Lake Lanier in Forsyth County, GAEllen Fuller 770-883-7124 · www.peachtreeresidential.comBrowns Bridge Road Forsyth County, GA
|
|||||||||
|
Chestatee Elementary School, Little Mill Middle School, East Forsyth High School |
||||||||||
|
||||||||||
 Information created 05/01/2025. All prices and information subject to errors, omissions, or change without notice. For further information about homes to be built and lot availability, please contact the onsite agent or visit us online at http://www.peachtreeresidential.com. Information created 05/01/2025. All prices and information subject to errors, omissions, or change without notice. For further information about homes to be built and lot availability, please contact the onsite agent or visit us online at http://www.peachtreeresidential.com. |
||||||||||

|
Blackwood Knoll in Huntersville, NCLinda Marucci 704-201-5401 · www.peachtreeresidential.com11006 Mountain Willow Trail Huntersville, NC
|
Award winning public and private schools.Huntersville Elementary School Bailey Middle School Hough High School |
|
$3,000 towards closing costs if you choose to use one of Peachtree Residential preferred lenders for your financing. |
|
 Information created 05/01/2025. All prices and information subject to errors, omissions, or change without notice. For further information about homes to be built and lot availability, please contact the onsite agent or visit us online at http://www.peachtreeresidential.com. Information created 05/01/2025. All prices and information subject to errors, omissions, or change without notice. For further information about homes to be built and lot availability, please contact the onsite agent or visit us online at http://www.peachtreeresidential.com. |
|

|
Cumberland in Concord, NCLinda Marucci 704-201-5401 · www.peachtreeresidential.com205 Fulworth Drive Concord, NC
|
|
|
|
 Information created 05/01/2025. All prices and information subject to errors, omissions, or change without notice. For further information about homes to be built and lot availability, please contact the onsite agent or visit us online at http://www.peachtreeresidential.com. Information created 05/01/2025. All prices and information subject to errors, omissions, or change without notice. For further information about homes to be built and lot availability, please contact the onsite agent or visit us online at http://www.peachtreeresidential.com. |
|

|
Fairfax in Mooresville, NCLinda Marucci 704-201-5401 · www.peachtreeresidential.com125 Dabbling Duck Circle Mooresville, NC
|
|||||||||
|
Lake Norman Elementary School, Woodland Heights Middle School, Lake Norman High School |
||||||||||
|
||||||||||
 Information created 05/01/2025. All prices and information subject to errors, omissions, or change without notice. For further information about homes to be built and lot availability, please contact the onsite agent or visit us online at http://www.peachtreeresidential.com. Information created 05/01/2025. All prices and information subject to errors, omissions, or change without notice. For further information about homes to be built and lot availability, please contact the onsite agent or visit us online at http://www.peachtreeresidential.com. |
||||||||||

|
Kristen Lake in Charlotte, NCJudi Melton 704-773-6668 · www.peachtreeresidential.com9106 Kristen Lake Court Charlotte, NC
|
|
Public Schools: Providence Springs Elementary Crestdale Middle School Providence High School Private Schools: Charlotte Latin Carmel Christian |
|
$3,000 towards closing costs if you choose to use one of Peachtree Residential preferred lenders for your financing! |
|
 Information created 05/01/2025. All prices and information subject to errors, omissions, or change without notice. For further information about homes to be built and lot availability, please contact the onsite agent or visit us online at http://www.peachtreeresidential.com. Information created 05/01/2025. All prices and information subject to errors, omissions, or change without notice. For further information about homes to be built and lot availability, please contact the onsite agent or visit us online at http://www.peachtreeresidential.com. |
|

|
McLean in Belmont, NCLinda Marucci 704-201-5401 · www.peachtreeresidential.com104 Lanyard Lane Belmont, NC
|
|
|
|
 Information created 05/01/2025. All prices and information subject to errors, omissions, or change without notice. For further information about homes to be built and lot availability, please contact the onsite agent or visit us online at http://www.peachtreeresidential.com. Information created 05/01/2025. All prices and information subject to errors, omissions, or change without notice. For further information about homes to be built and lot availability, please contact the onsite agent or visit us online at http://www.peachtreeresidential.com. |
|

|
Pirates Cove in Mooresville, NCLinda Marucci 704-201-5401 · www.peachtreeresidential.com103 Blackbeard Lane Mooresville, NC
|
|||
|
Lakeshore Elementary, Lakeshore Middle School, Lake Norman High School |
||||
|
||||
 Information created 05/01/2025. All prices and information subject to errors, omissions, or change without notice. For further information about homes to be built and lot availability, please contact the onsite agent or visit us online at http://www.peachtreeresidential.com. Information created 05/01/2025. All prices and information subject to errors, omissions, or change without notice. For further information about homes to be built and lot availability, please contact the onsite agent or visit us online at http://www.peachtreeresidential.com. |
||||

|
River Run in Davidson, NCLeigh Ann 704-892-9898 · www.peachtreeresidential.com18608 River Ford Drive Davidson, NC
|
|
|
|
 Information created 05/01/2025. All prices and information subject to errors, omissions, or change without notice. For further information about homes to be built and lot availability, please contact the onsite agent or visit us online at http://www.peachtreeresidential.com. Information created 05/01/2025. All prices and information subject to errors, omissions, or change without notice. For further information about homes to be built and lot availability, please contact the onsite agent or visit us online at http://www.peachtreeresidential.com. |
|

|
Summit at River Run in Davidson, NCJudi Melton 704-773-6668 · www.peachtreeresidential.comRocky Bluff Loop Davidson, NC
|
|
Davidson Elementary School, Bailey Middle School, Hough High School |
|
 Information created 05/01/2025. All prices and information subject to errors, omissions, or change without notice. For further information about homes to be built and lot availability, please contact the onsite agent or visit us online at http://www.peachtreeresidential.com. Information created 05/01/2025. All prices and information subject to errors, omissions, or change without notice. For further information about homes to be built and lot availability, please contact the onsite agent or visit us online at http://www.peachtreeresidential.com. |
|

|
Sycamore Farms in Matthews, NC704-773-6668 · www.peachtreeresidential.com1877 Rock Hill Church Rd Matthews, NC
|
||||||
|
|
|||||||
|
|||||||
 Information created 05/01/2025. All prices and information subject to errors, omissions, or change without notice. For further information about homes to be built and lot availability, please contact the onsite agent or visit us online at http://www.peachtreeresidential.com. Information created 05/01/2025. All prices and information subject to errors, omissions, or change without notice. For further information about homes to be built and lot availability, please contact the onsite agent or visit us online at http://www.peachtreeresidential.com. |
|||||||

|
Davidson Woods in Davidson, North CarolinaLinda Marucci 704-201-5401 · www.peachtreeresidential.com1316 Samuel Spencer Parkway Davidson, North Carolina
|
||||||
|
Davidson Elementary, Davidson Middle, William Amos Hough High |
|||||||
|
|||||||
 Information created 05/01/2025. All prices and information subject to errors, omissions, or change without notice. For further information about homes to be built and lot availability, please contact the onsite agent or visit us online at http://www.peachtreeresidential.com. Information created 05/01/2025. All prices and information subject to errors, omissions, or change without notice. For further information about homes to be built and lot availability, please contact the onsite agent or visit us online at http://www.peachtreeresidential.com. |
|||||||

